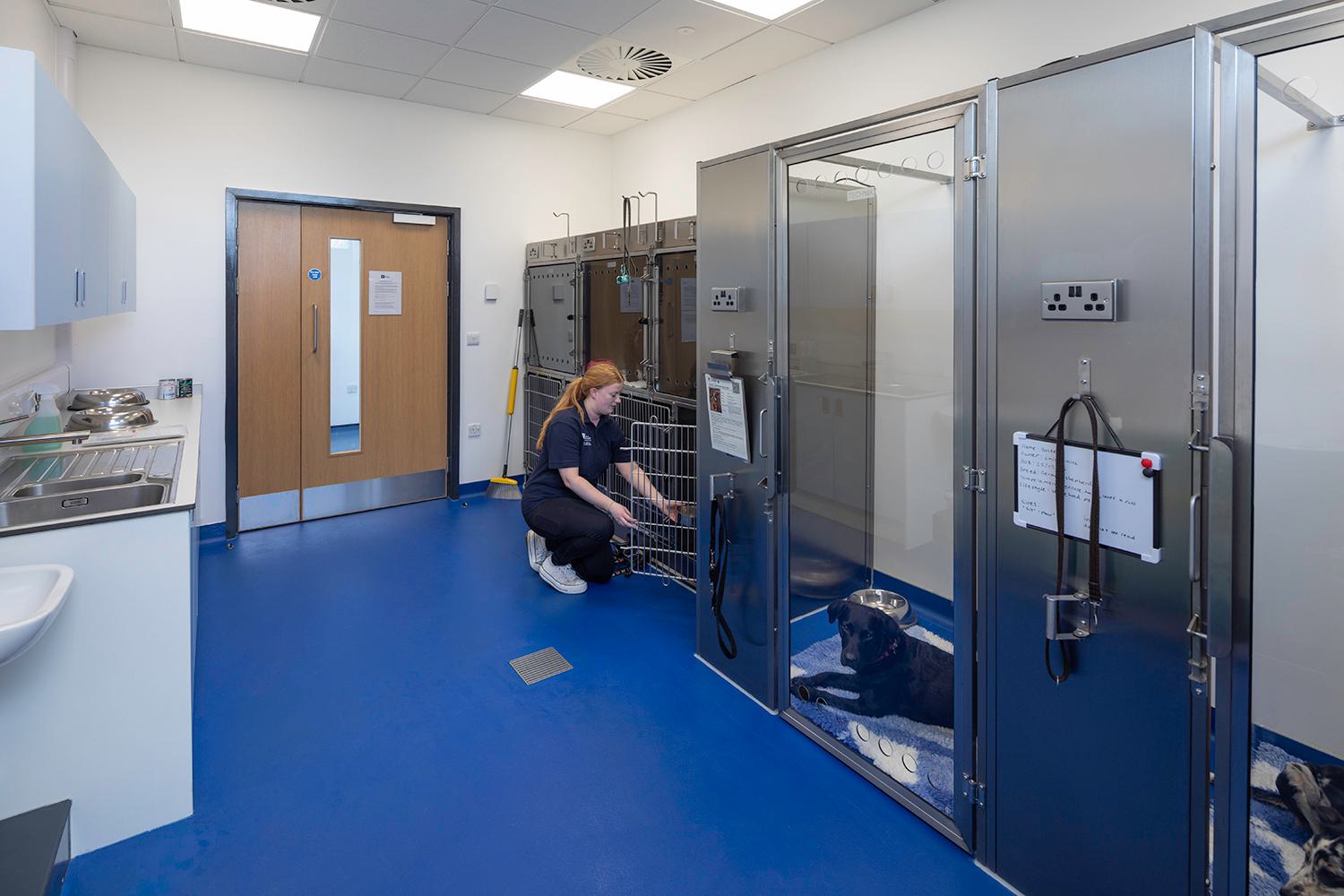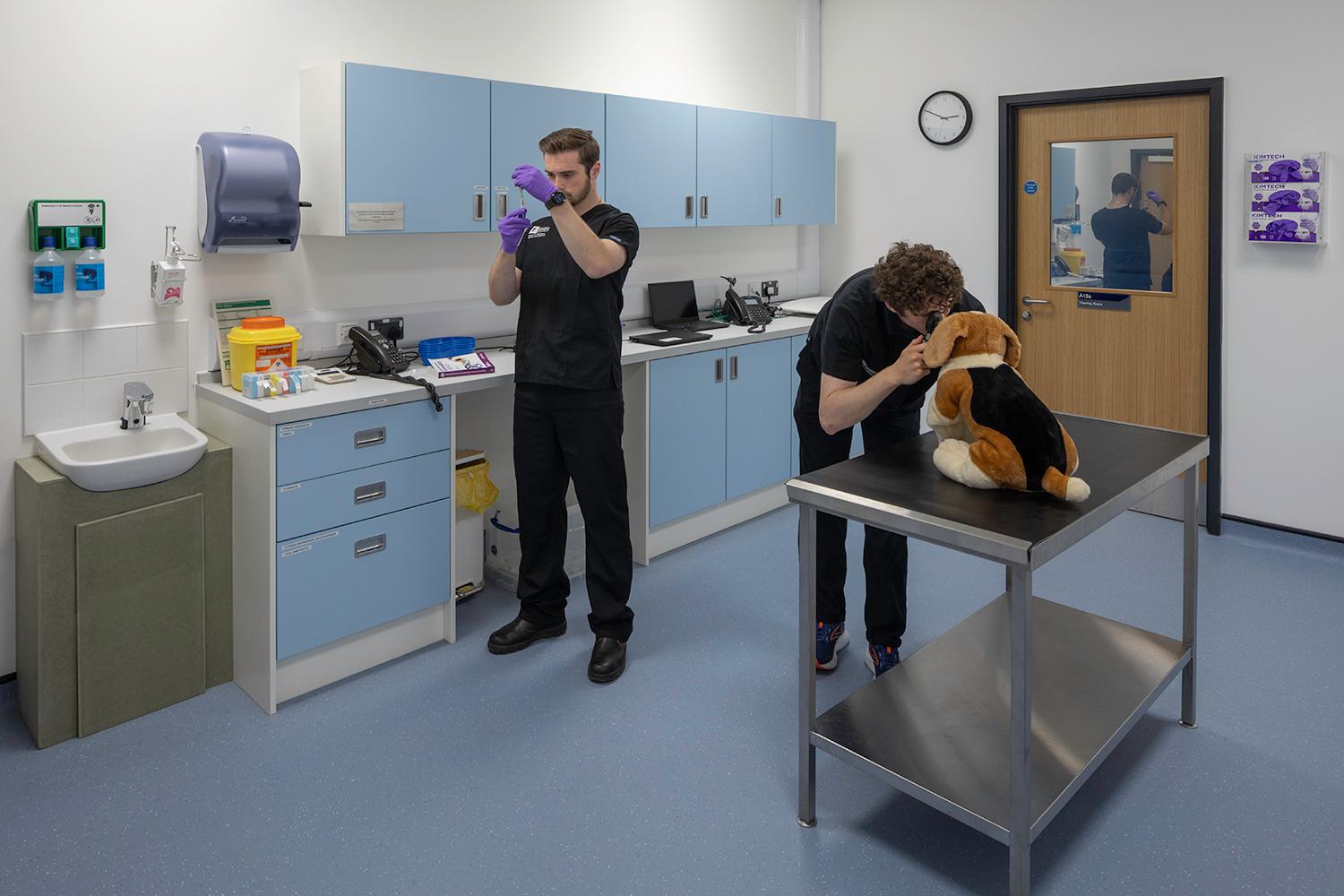Higher & Further Education
Veterinary Education Facility, University of Nottingham
Services
Architectural Design
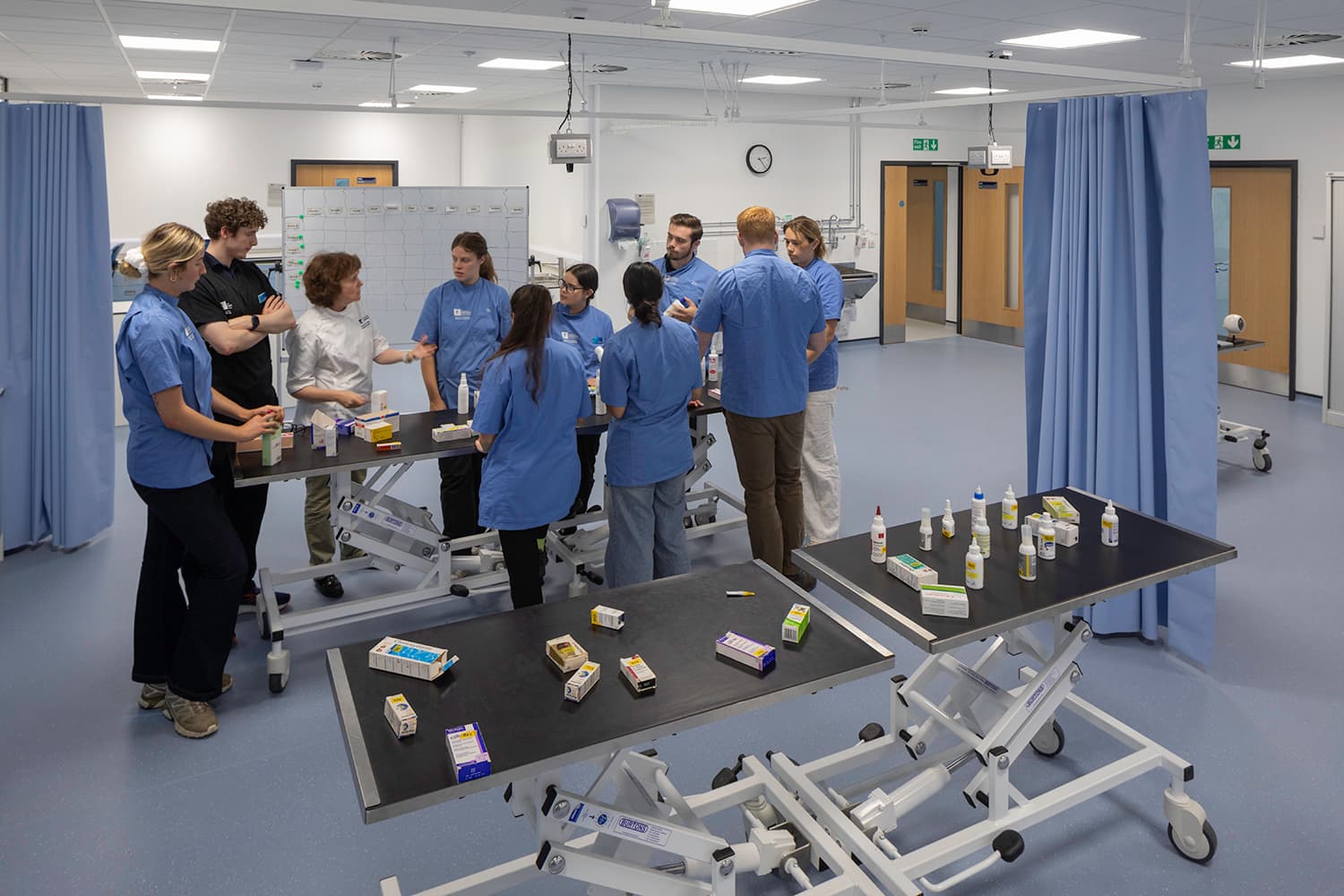
Project Overview
The University of Nottingham has recently completed its state-of-the-art small animal clinical teaching building at the Sutton Bonington Campus. This project is set to significantly enhance the university's capacity to train future veterinarians, doubling its intake for related courses.
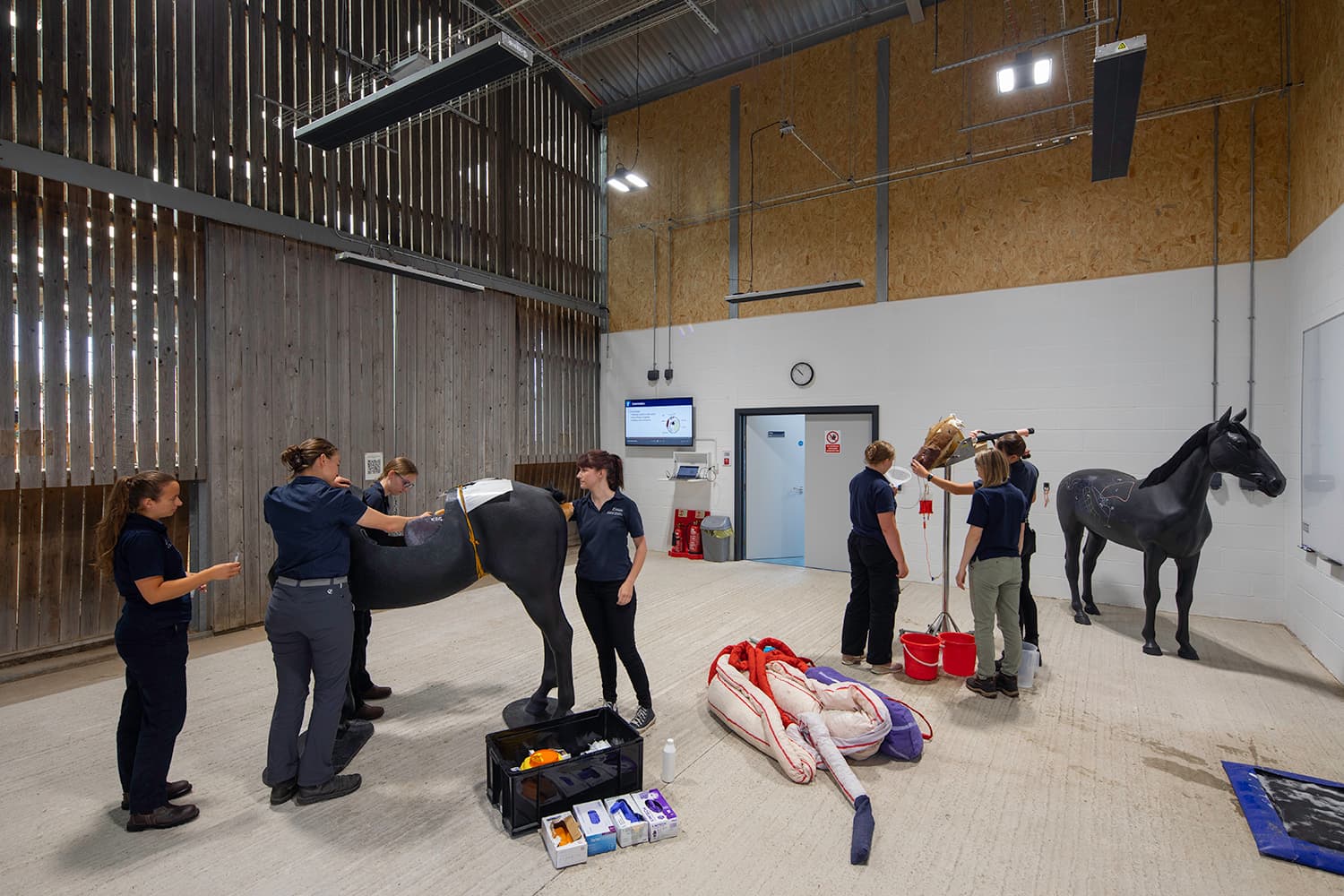
“We are delighted that the Sir Peter Rubin Centre for Veterinary Medicine is complete. This facility will enable us to further provide state-of-the-art facilities to our ever-growing number of students. This new space is also another step towards helping us to fulfill our ambition in bridging the postgraduate skills gap currently facing the veterinary sector across the UK.” - Professor Gary England, Foundation Dean of the School of Veterinary Medicine and Science at the University of Nottingham
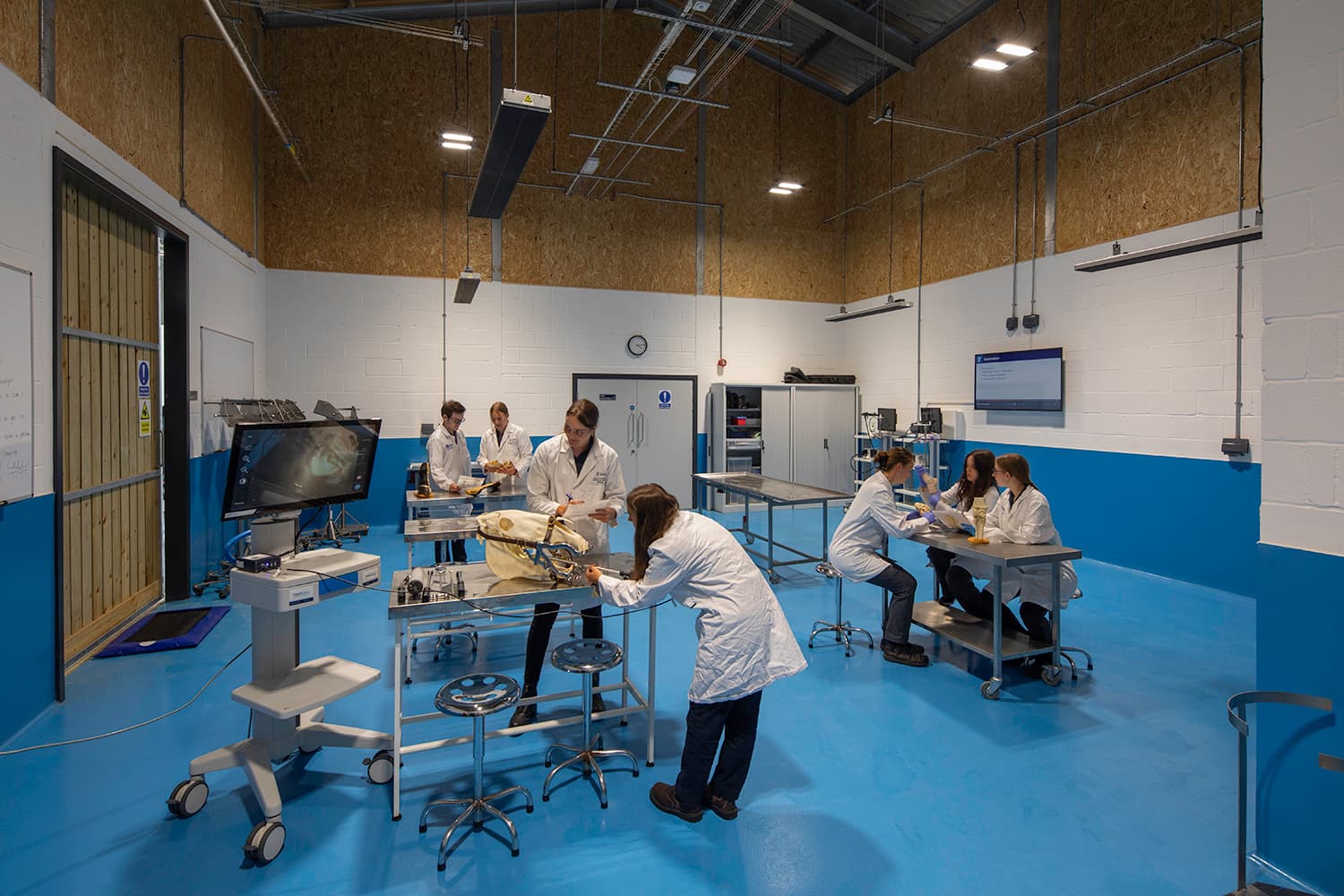
The single-storey veterinary education facility at the University of Nottingham's Sutton Bonington Campus exemplifies an innovative design with a strong emphasis on sustainability. Central to this design is the use of glulam framing, where engineered wood beams have been chosen to significantly reduce embodied carbon. This choice aligns with the university’s net zero carbon strategy, emphasising their commitment to environmental responsibility. The facility's design also prioritises hygiene, incorporating advanced measures to ensure cleanliness and safety in veterinary and animal care activities. This focus on hygiene is critical given the nature of the work conducted within the space. Additionally, the facility is designed with versatility in mind, featuring distinct areas for general teaching, as well as specialised holdings for small animals and larger livestock. This variety supports comprehensive veterinary education, allowing the university to offer a robust curriculum to its students.
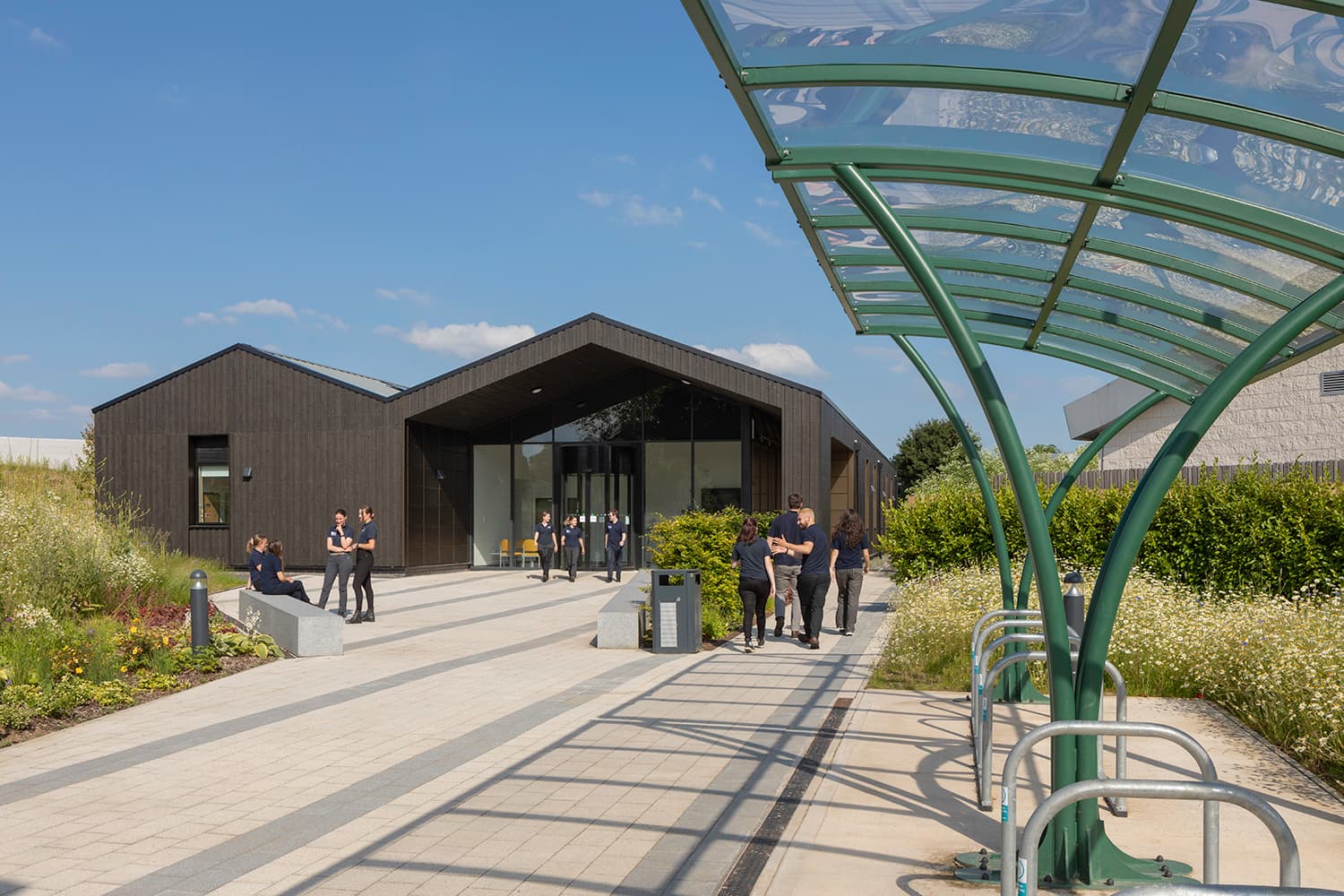
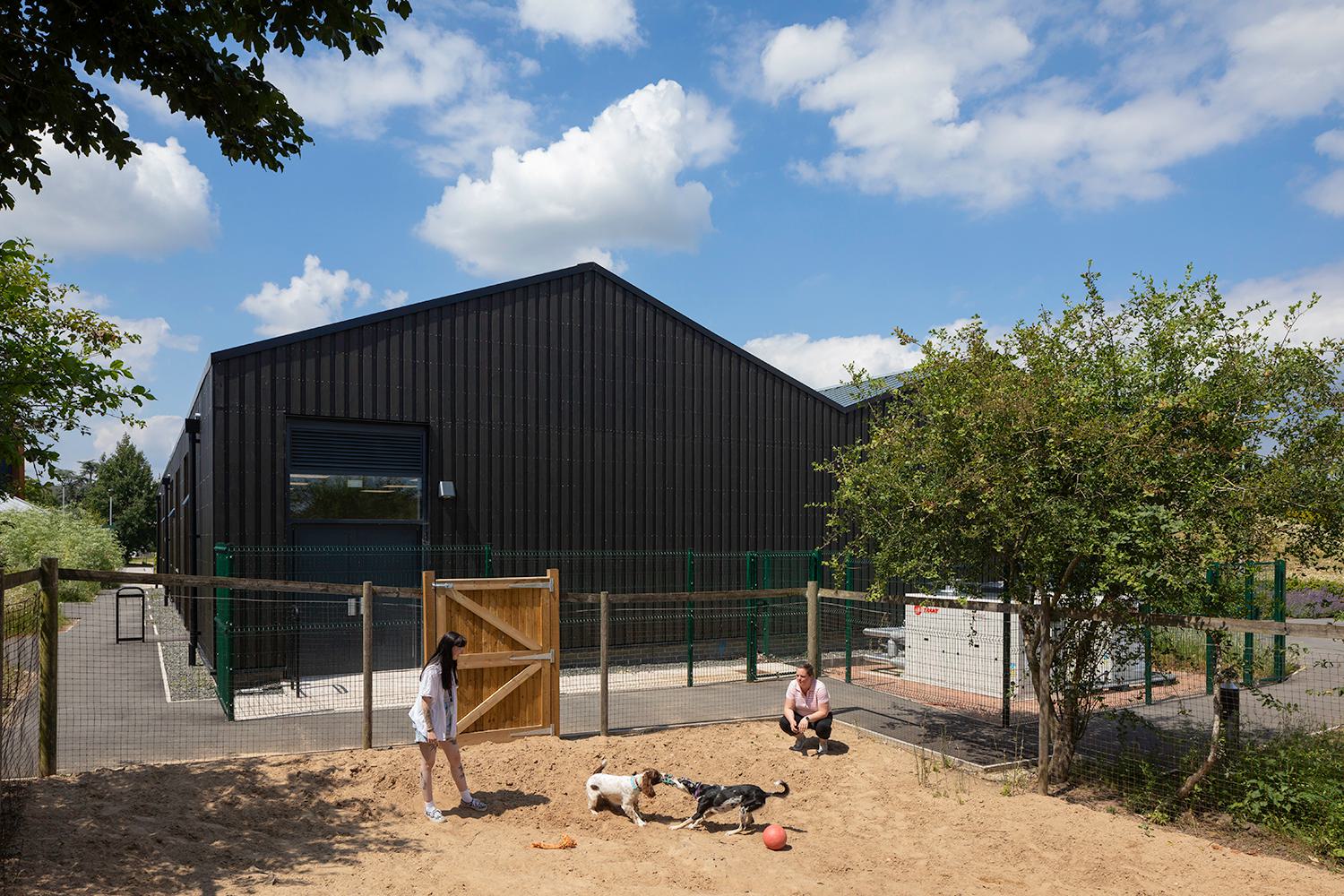
The successful execution of this project showcases CPMG's dedication to architectural excellence and effective project management. The project has achieved notable milestones, earning a BREEAM ‘Excellent’ rating for its outstanding environmental performance. It has also exceeded the RIBA targets for both embodied and operational carbon, reflecting a significant reduction in carbon emissions throughout the building's lifecycle. Furthermore, the project has been recognised for its excellence by being shortlisted in the public sector category of the RICS Awards.
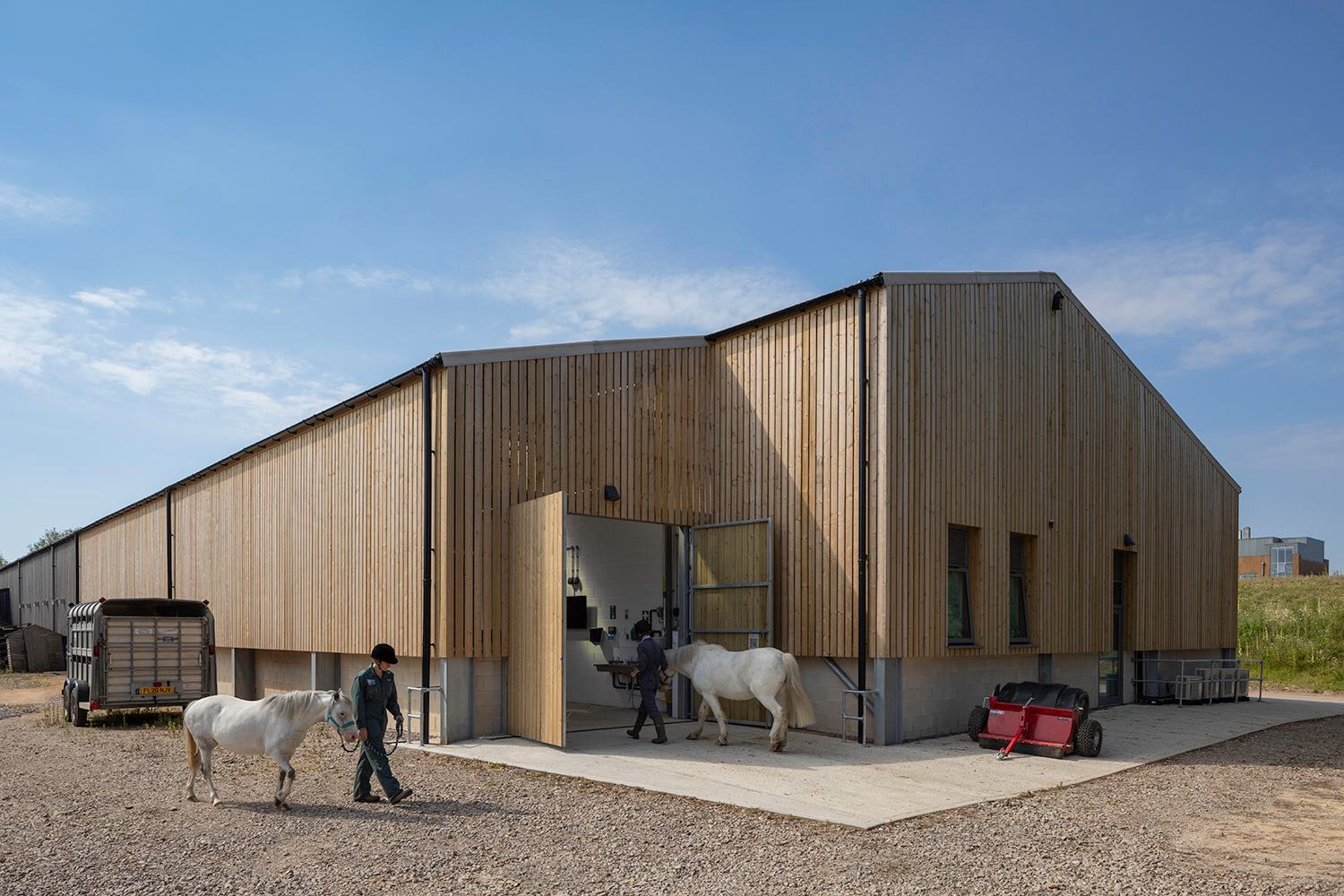
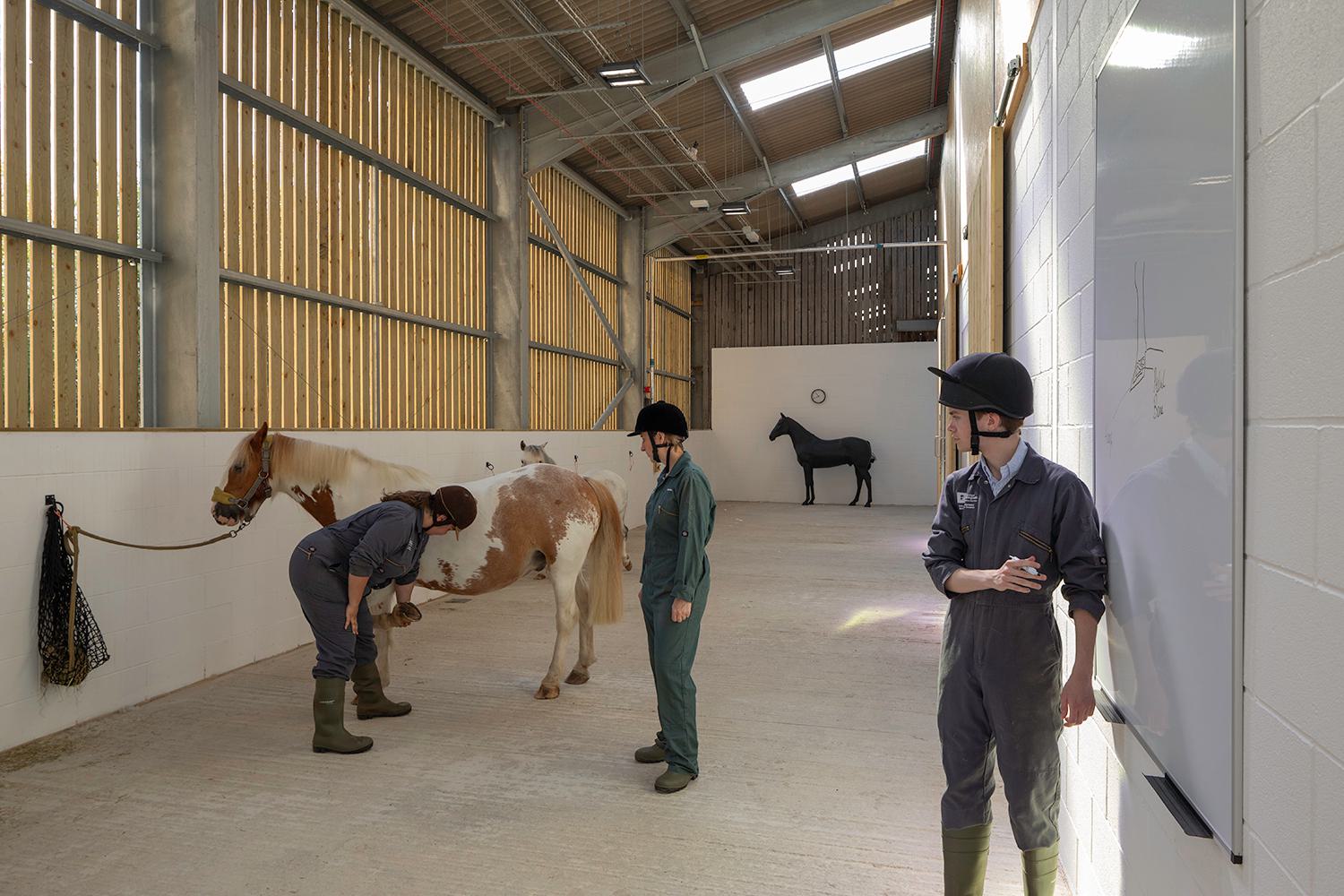
The successful completion of this project is attributed to the expertise and collaboration of the project team. RG Carter served as the main contractor, ensuring the construction was carried out to the highest standards. Arup contributed their expertise as the structural and MEP engineers, while Ares Landscape Architects designed the surrounding landscape, enhancing the facility’s integration with its environment. This collective effort resulted in a state-of-the-art facility that not only meets but exceeds modern sustainability and design standards.
Interested in sustainable educational facility design? Contact us to learn more about our expertise.
