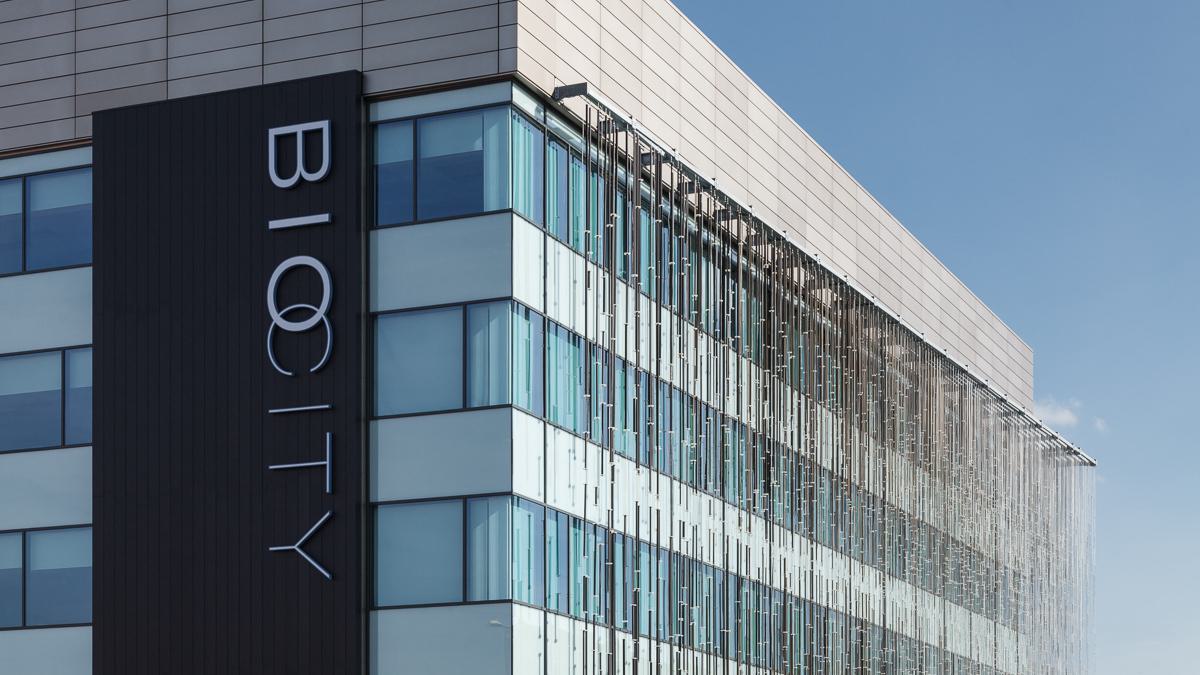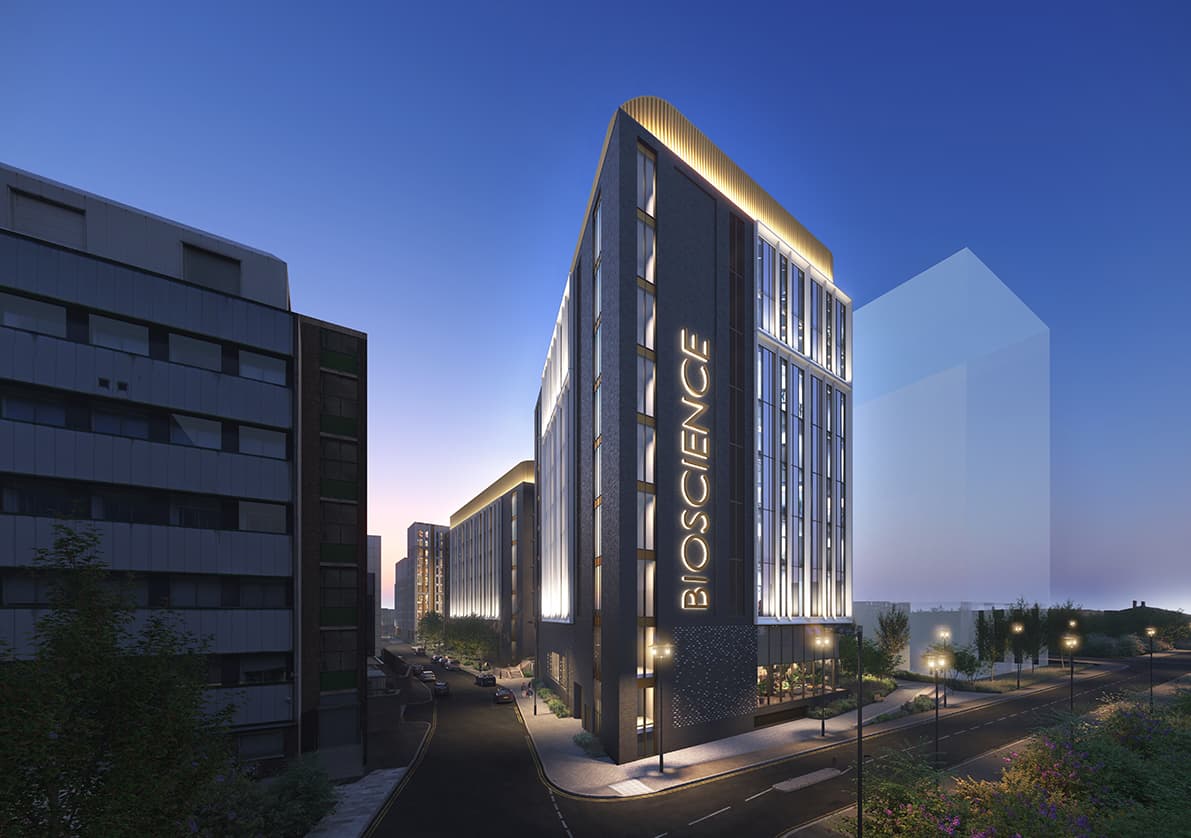Healthcare
Sygnature Discovery Building, BioCity, Nottingham
Services
Architectural Design
Interior Design
BIM (Building Information Modelling)
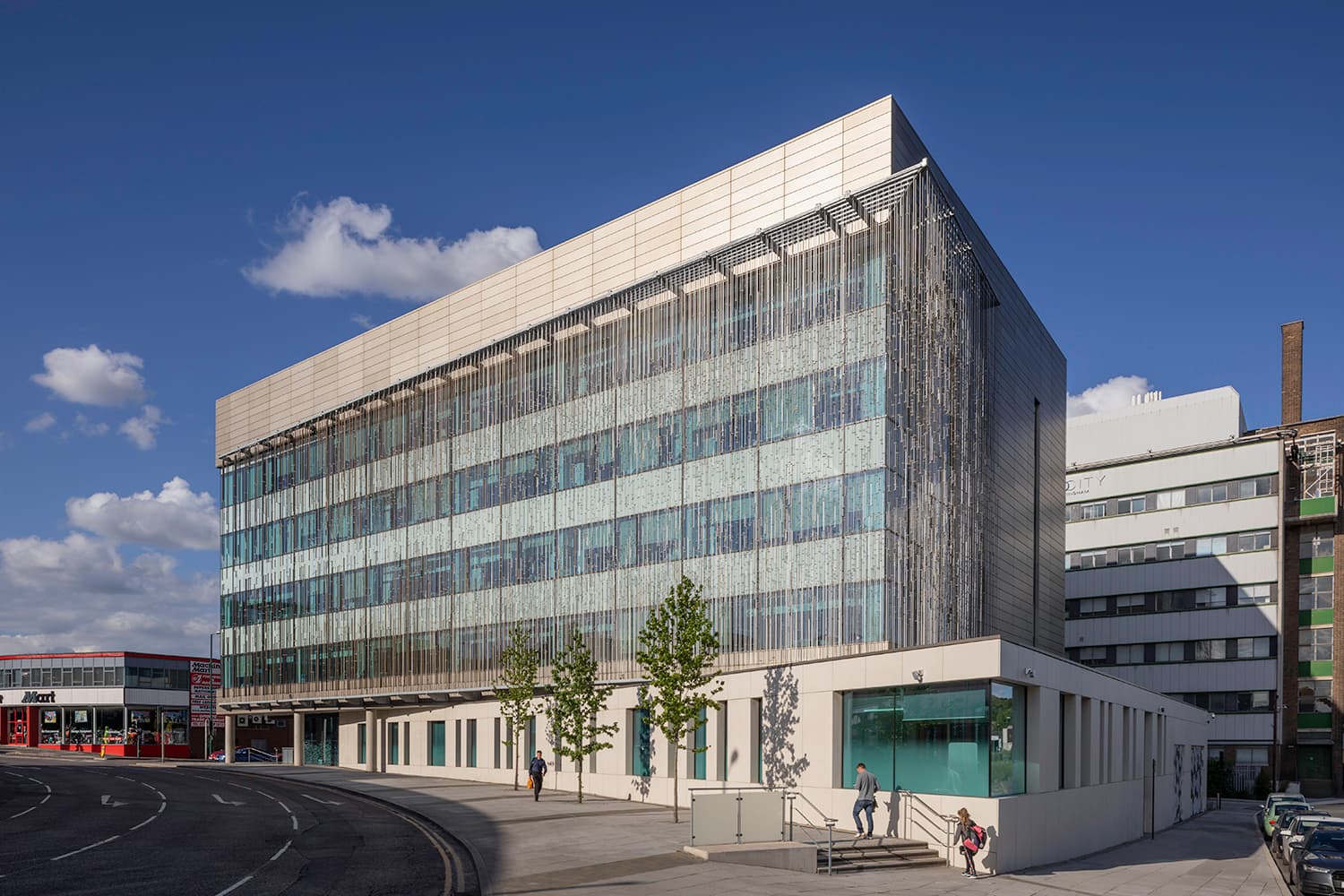
Project Overview
Nottingham is now home to a state-of-the-art, contemporary building for cutting edge bio-science and bio-chemistry research located close to the city centre. The project is a celebration of Nottingham’s rich bio-science history and creates a new gateway into the existing BioCity quarter, providing a fitting first node to the eastside regeneration development.
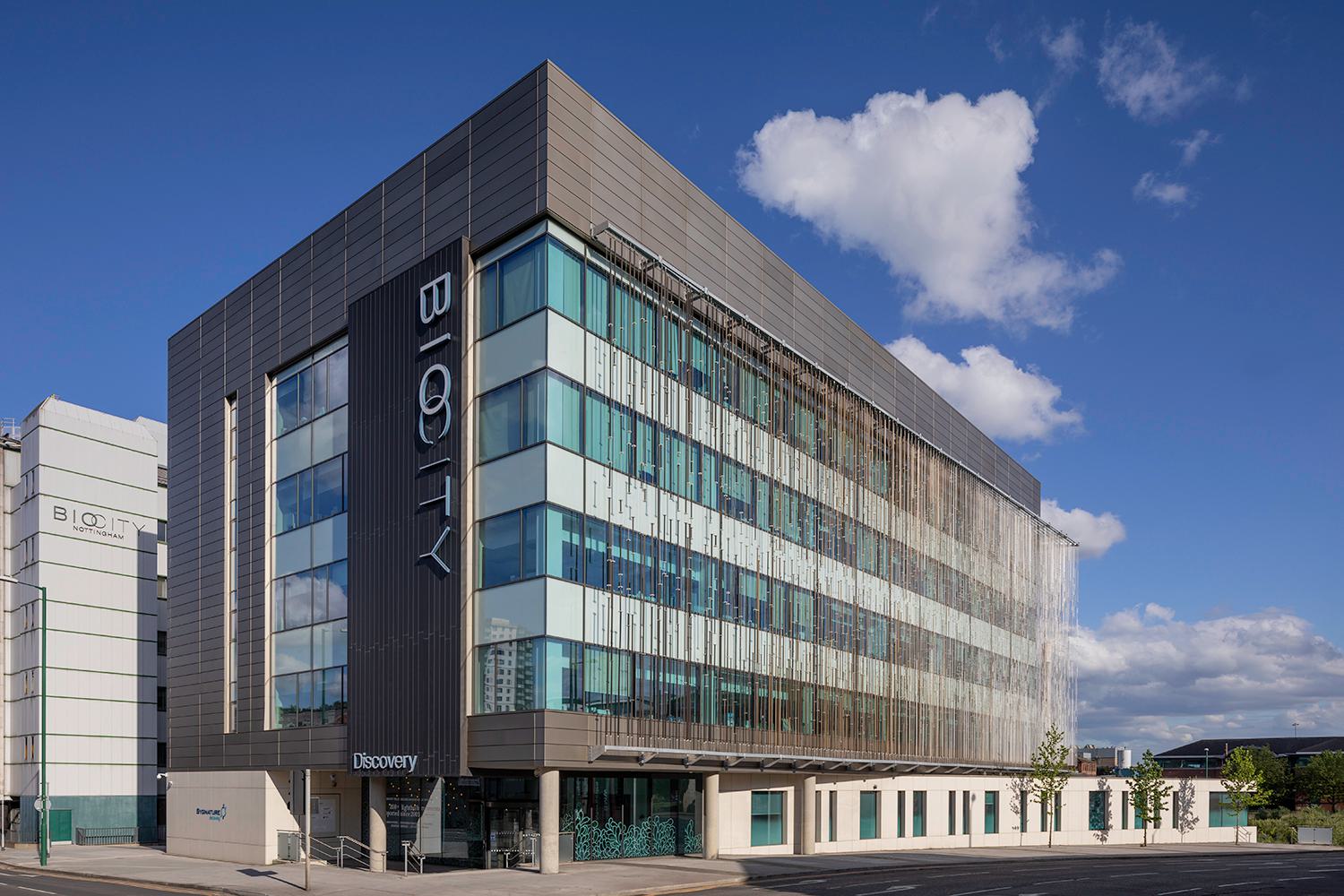
The flagship facility contains flexible research space, including a mixture of laboratories, incubator units, write-up spaces and offices. Additional areas for conference and meeting facilities, supporting the laboratory tenants, are provided on the ground floor.
The BioCity community and passers-by will benefit from a much-needed external amenity space which helps to establish links to the eastside of the city centre.
Sustainability was an integral consideration throughout the entire design process and the building has a BREEAM (Building Research Establishment Environmental Assessment Methodology) ‘excellent’ rating, incorporating renewable technologies such as solar PV panels. Power and heating are provided by the district heating system and a solar screen, designed by local artist Wolfgang Buttress, is provided to control thermal gain and glare.
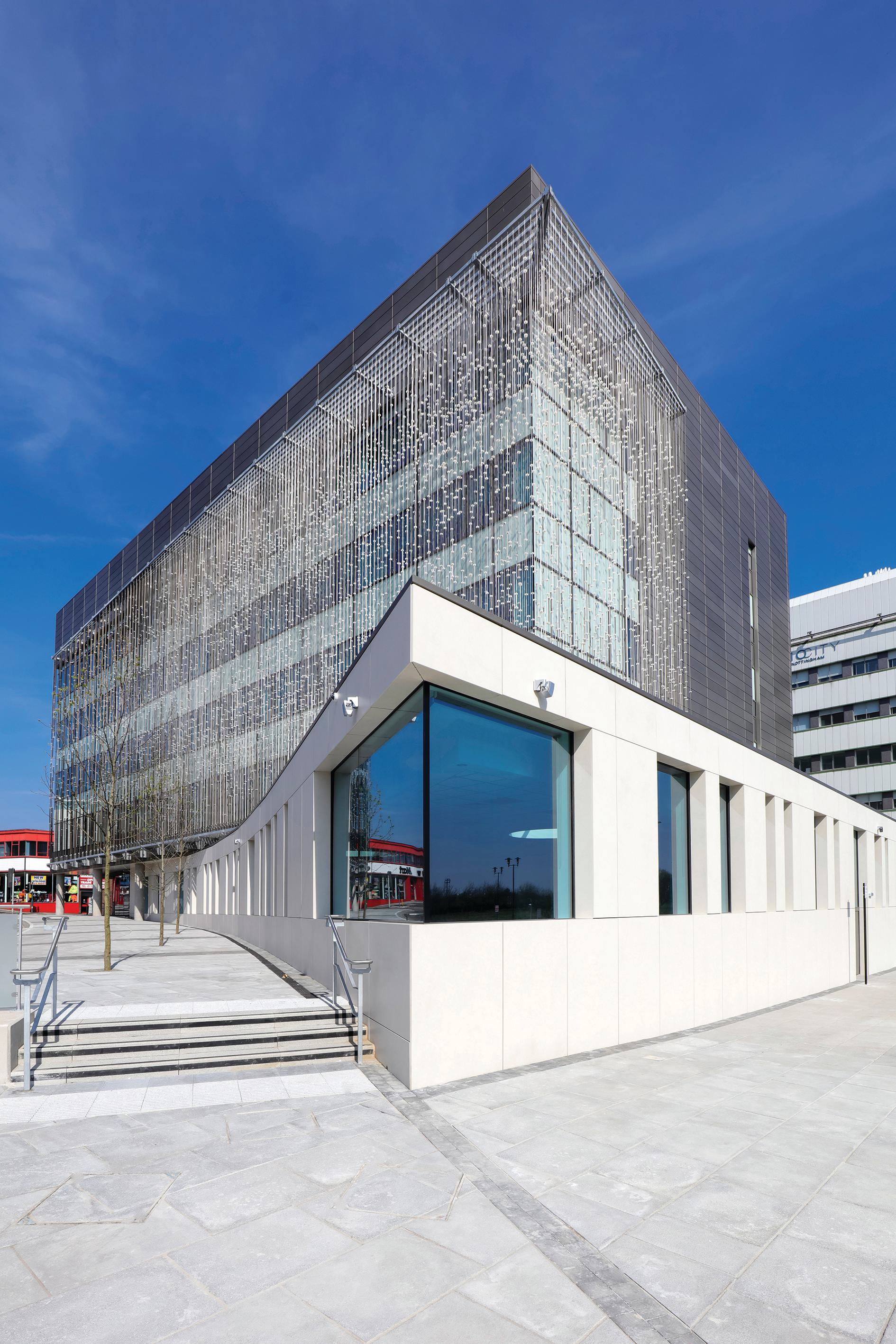
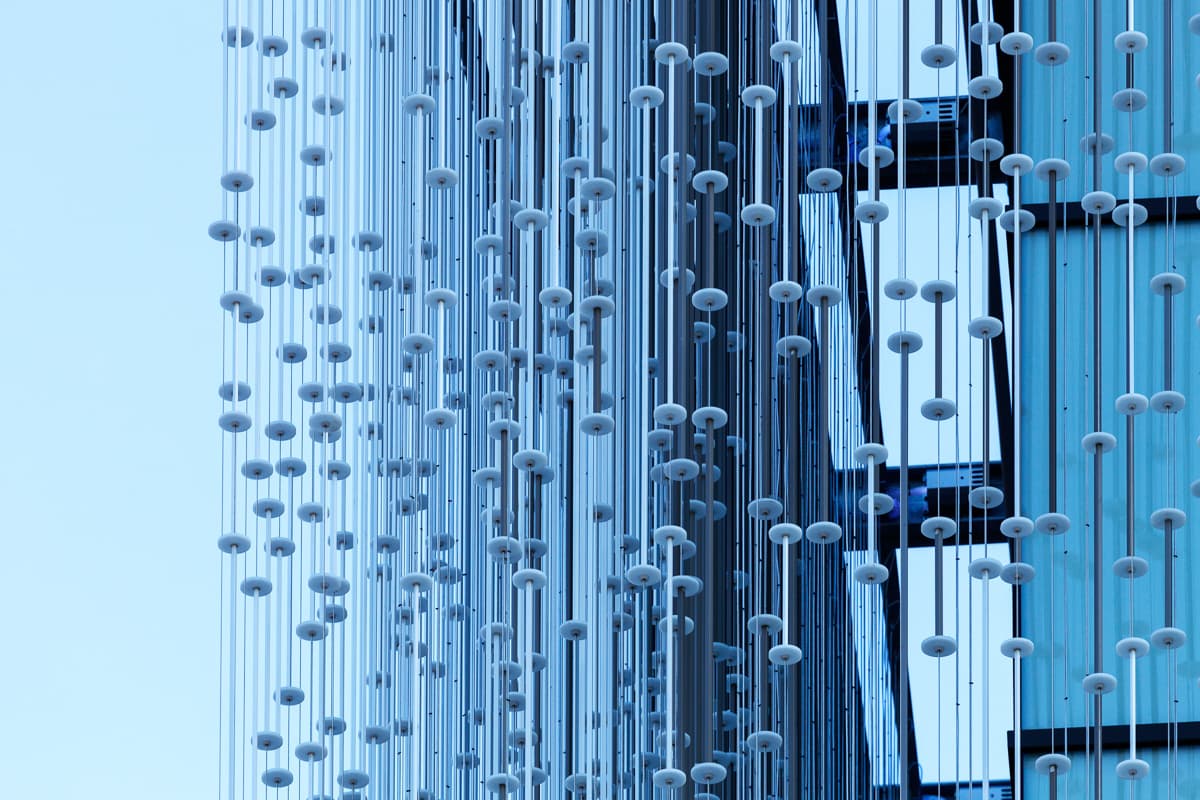
Instrumental to the successful delivery of this complex, high profile project was the adoption of BIM level 2 by the consultant and contractor teams to design and deliver the project.
We have a proven tack record in BIM, being an early adopter of the technology since 2004. Through frequent design meetings and clash rendition sessions we managed to transform what was a project risk into a project success by enabling the structural frame to be delivered three weeks ahead of schedule with 100% design accuracy.
During an extremely complex process involving stakeholders who were sometimes pulling in different directions, CPMG were able to deliver a first class building which met the needs of all parties, combining the functional requirements of laboratory space wit an innovative and flexible design. CPMG gave us choices, routinely offering more than one solution to any given request. We also found CPMG to be great communicators, never reluctant to seek clarification or further information to ensure they fully understood what was required."
