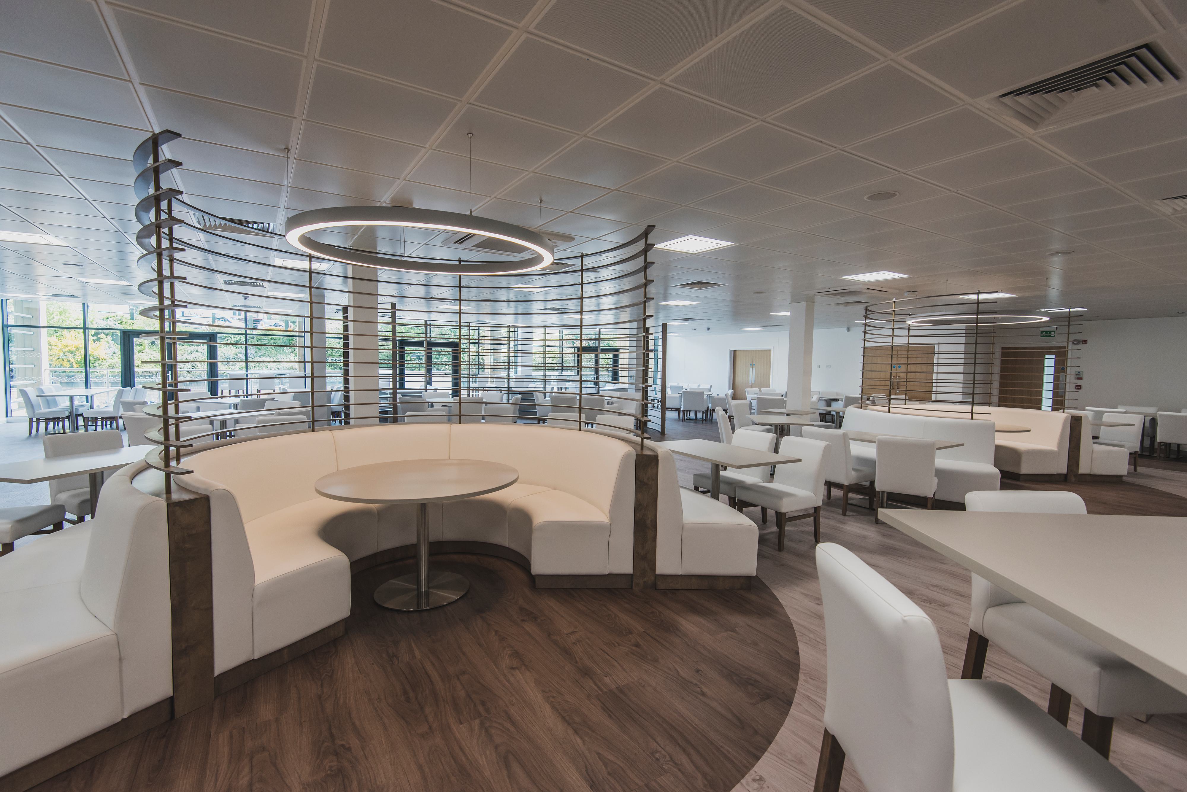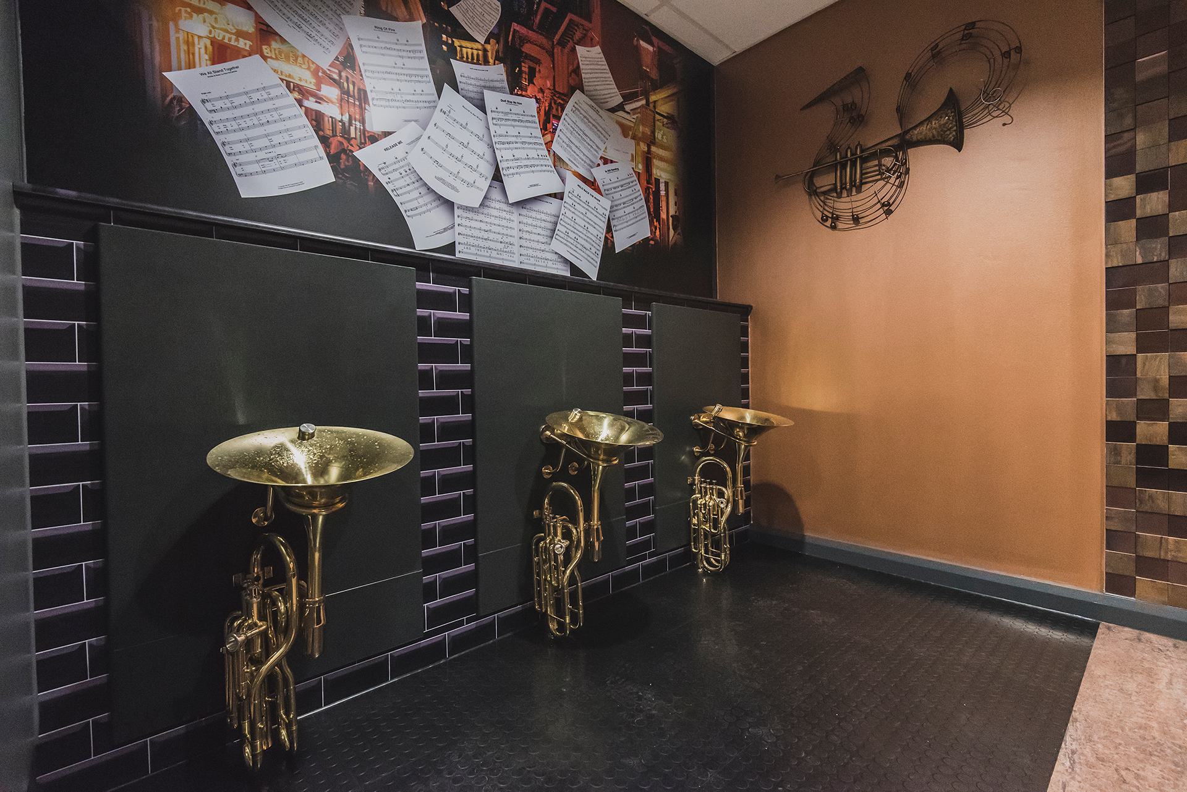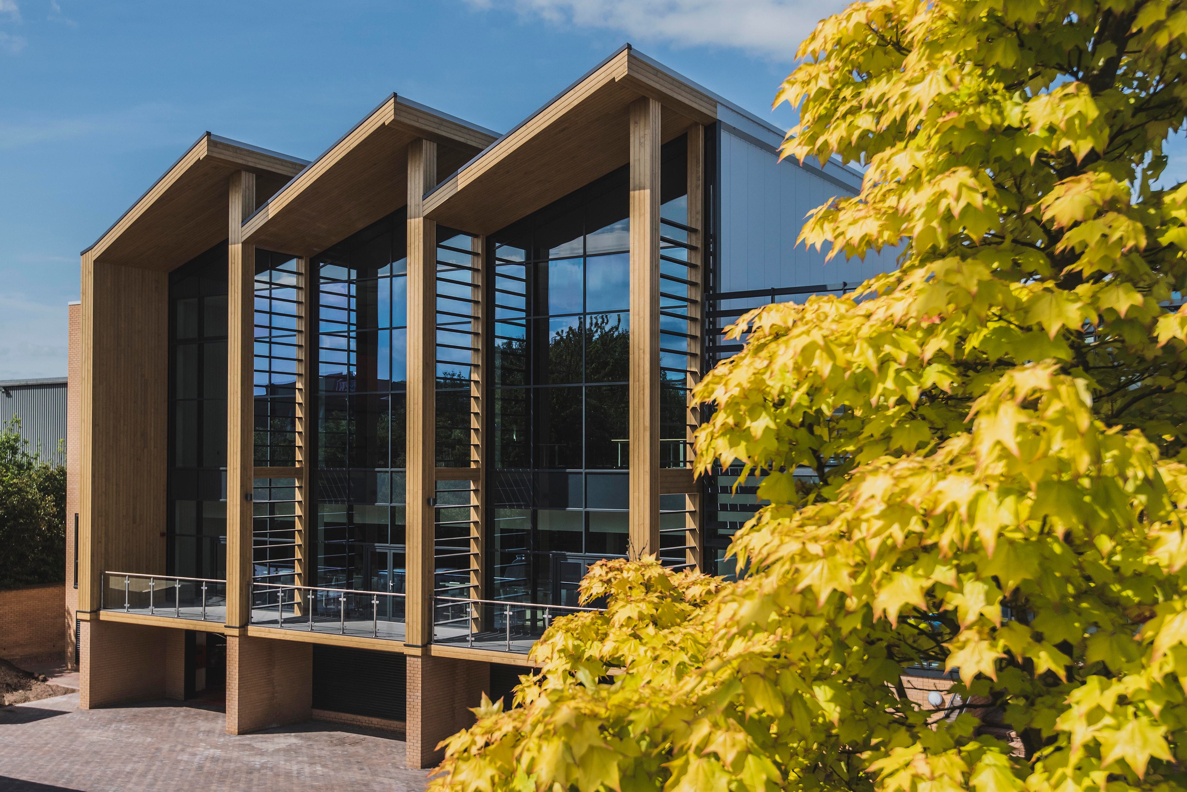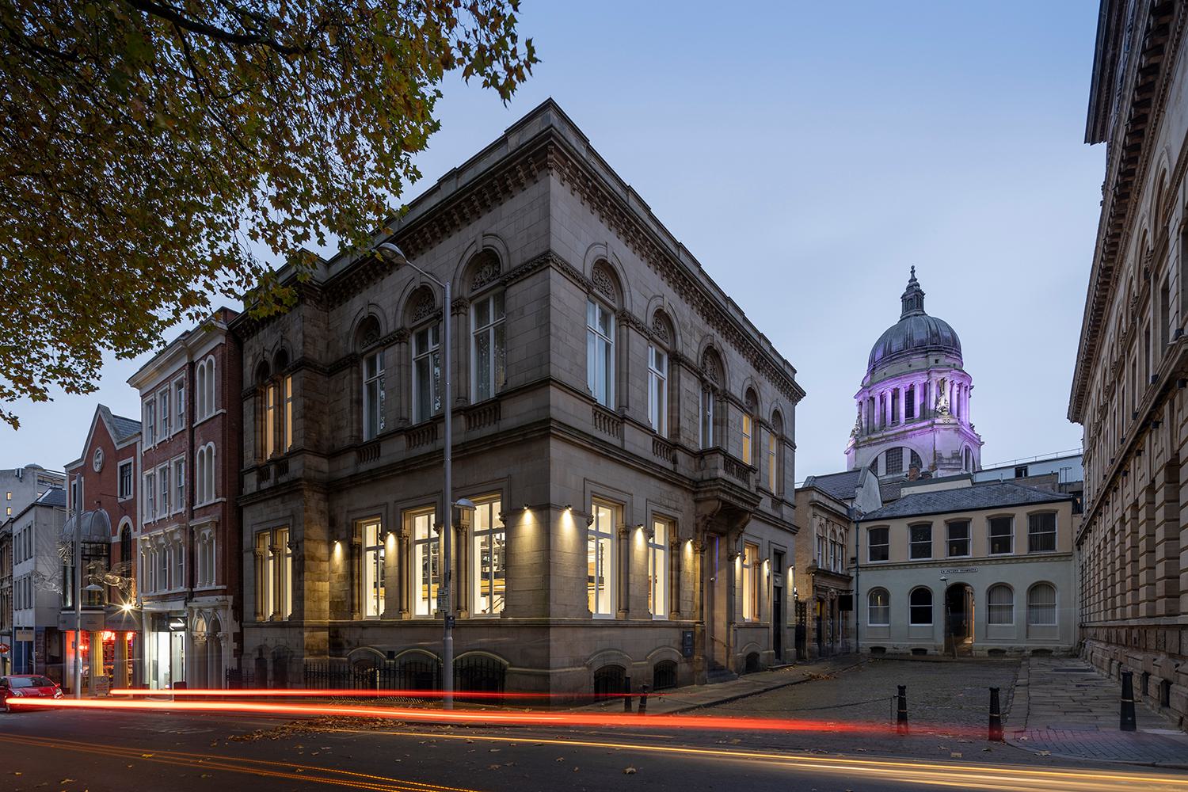Workplace
Slimming World HQ, Alfreton
Services
Architectural Design
Interior Design
BIM (Building Information Modelling)
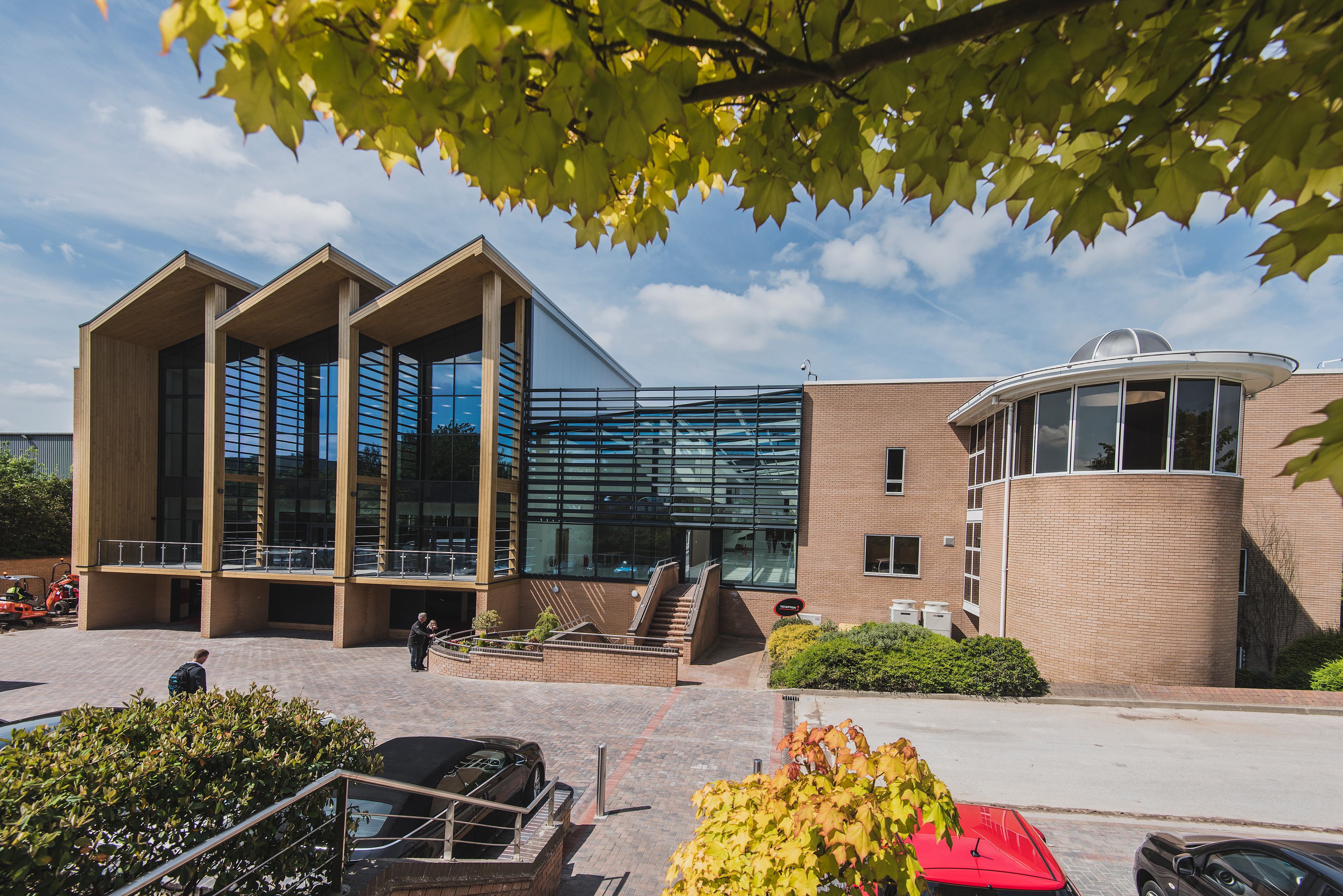
Project Overview
A new headquarters in Alfreton allows Slimming World to develop its training operations in an attractive purpose-built space.
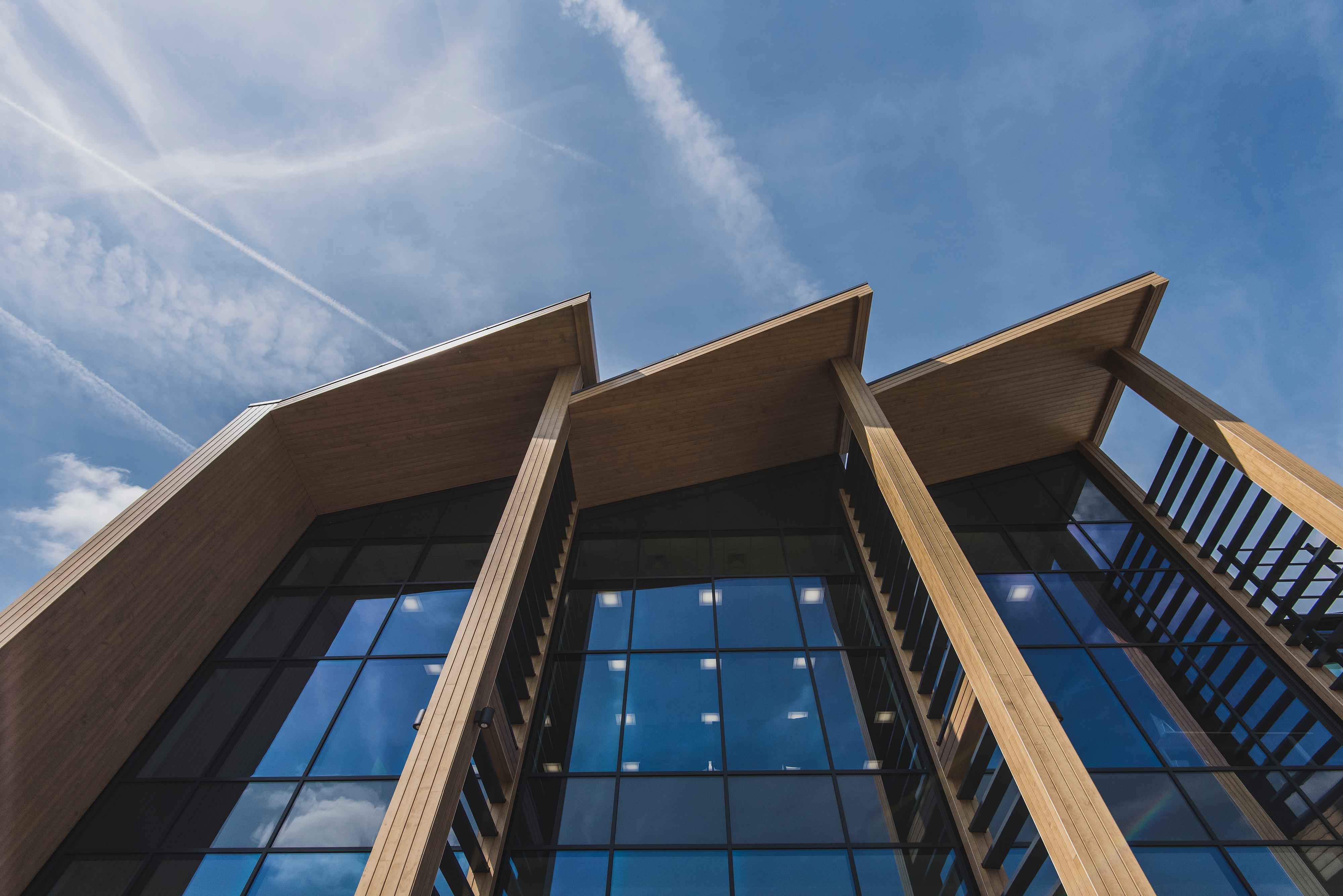
The building provides high-quality staff catering facilities designed to suit current occupancy levels.
The space between the main building and the new building is being converted into an atrium to act as a sheltered hub space. The new building adjoins the existing offices and includes a car park at lower ground floor level.
The training suite and restaurant both feature large picture windows looking out onto trees and an adjacent brook. Three timber-clad feature roof canopies create a striking external composition, and also contain northlights to allow daylight into the deep-plan training room spaces. Solar shading to the extensive glazed areas is formed from timber slats, and provides elevational interest and a contrasting finish to the surrounding buff brickwork. An array of solar panels is integrated into the pitched roof elements.
Atrium stair developed by Gascoyne and Beever LTD from CPMG design intent to Slimming World specification.
