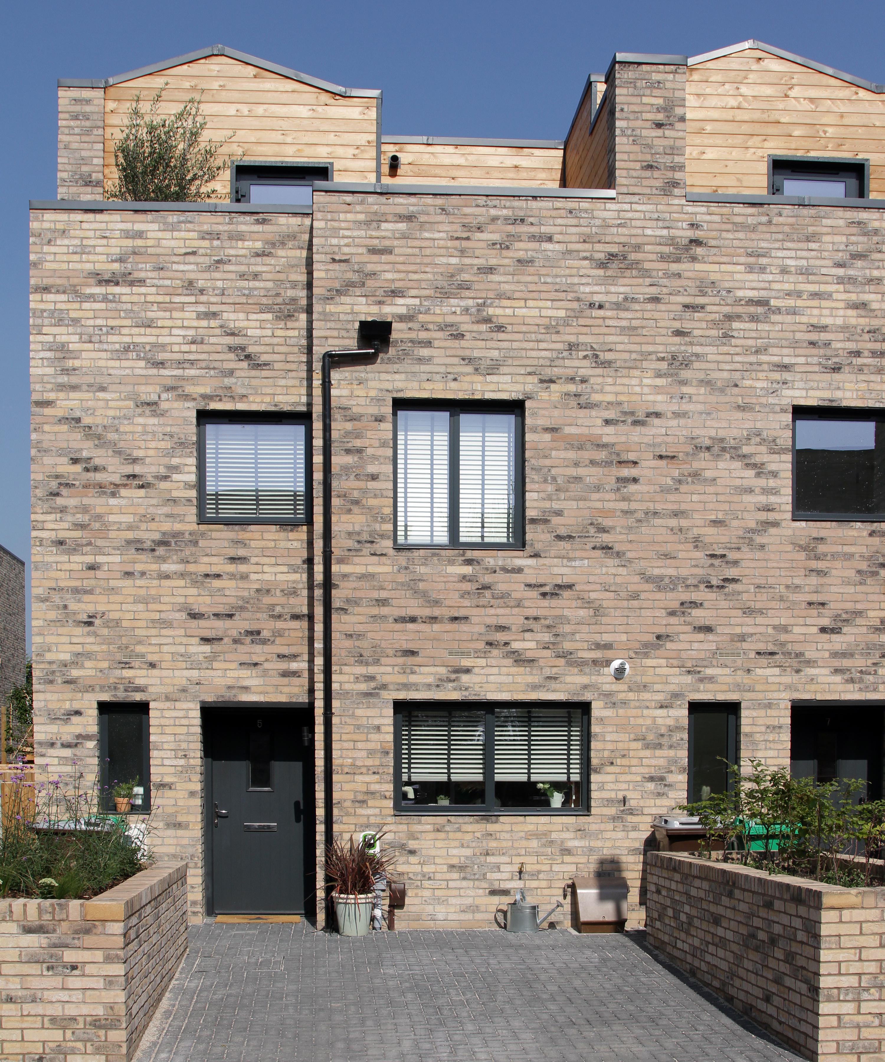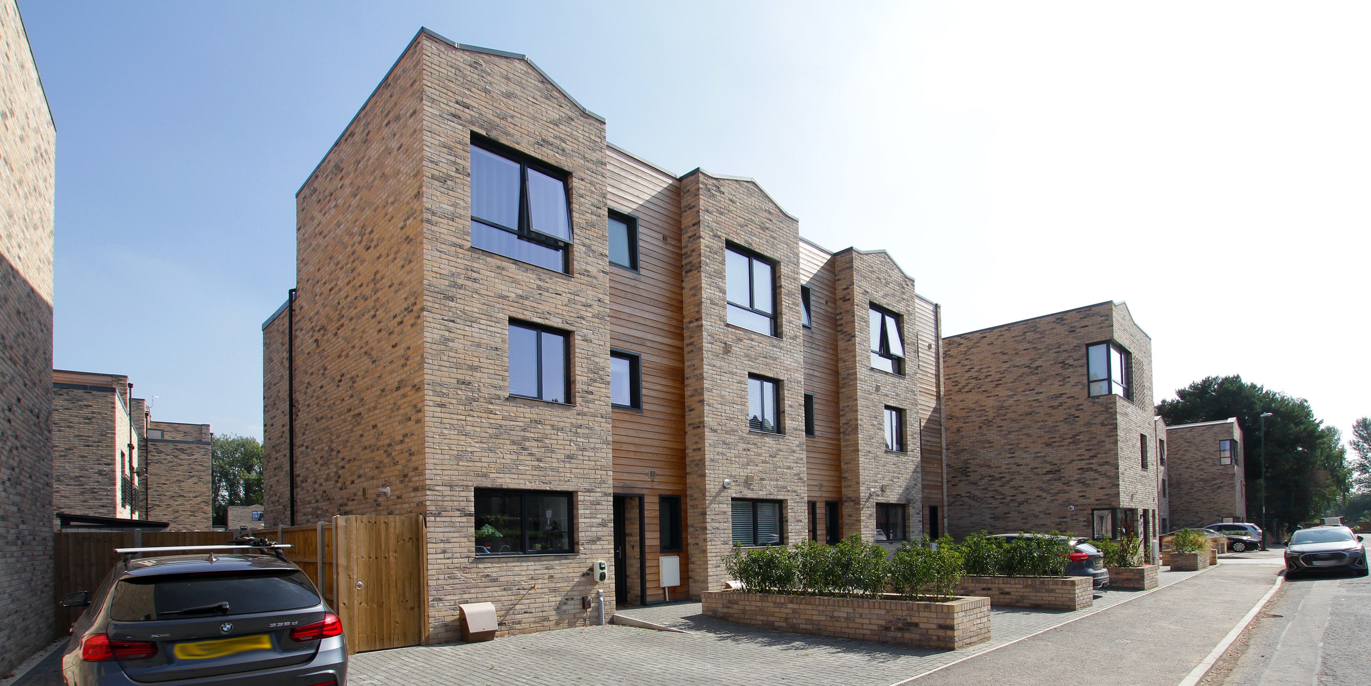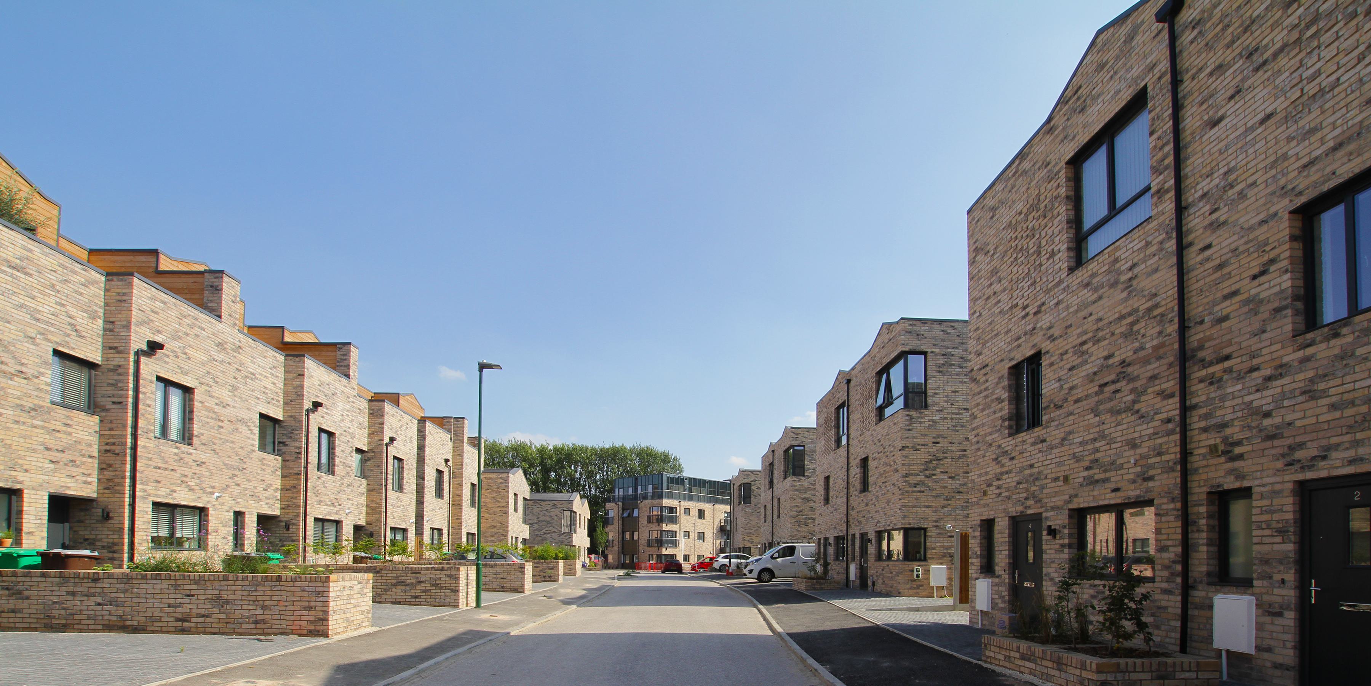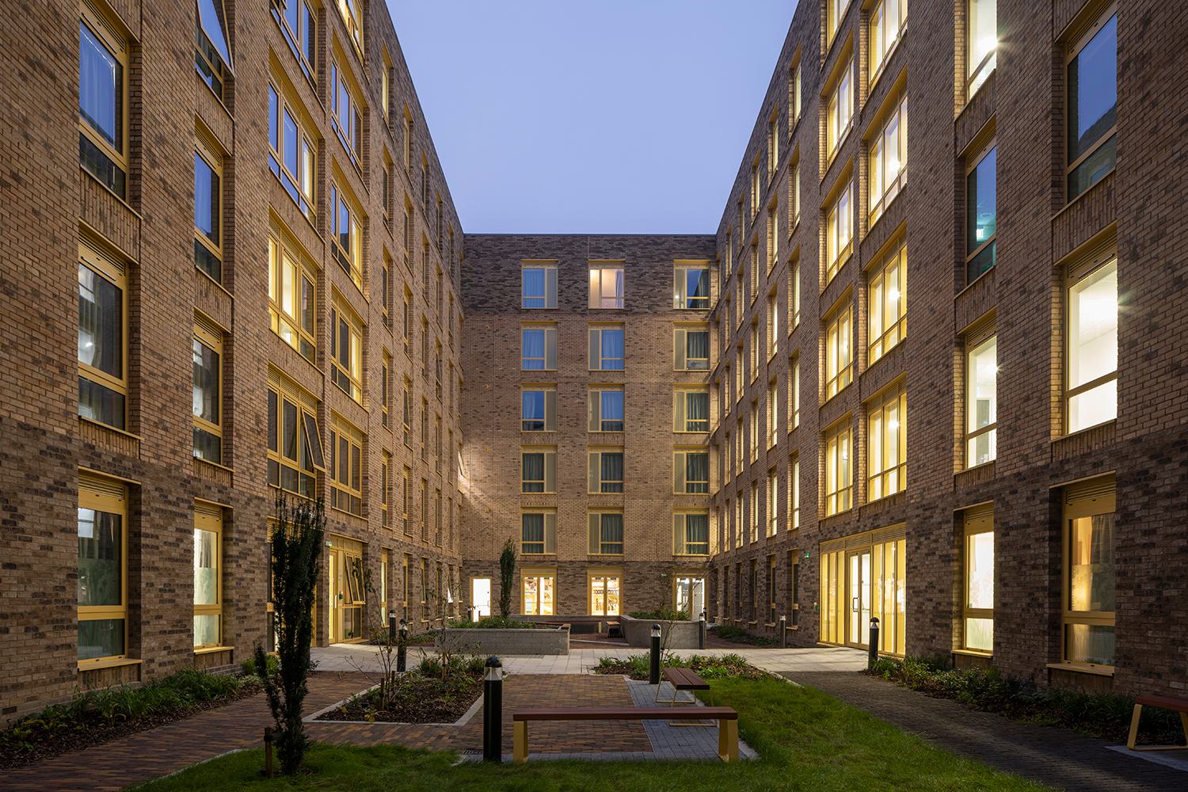Residential
Pelham Waterside, Nottingham
Services
Architectural Design
Interior Design
BIM (Building Information Modelling)

Project Overview
A former industrial site close to the banks of the River Trent in Nottingham, this area of town is undergoing a transformation to primarily residential usage.
This project consists of 73 new dwellings currently under construction in phase I and 39 further dwellings pending planning consent for phase II.
The scheduled accommodation varies from two-storey and three-storey townhouses, generally arranged in ‘wharf side’-style terraces, up to four- and five-storey apartment blocks towards the rear of the site. The architectural language is contemporary, employing modern materials within elegant, highly-articulated facades. The upper floors of both townhouses and apartments benefit from large picture windows and roof terraces, and offer views out towards the River Trent and the Nottingham skyline.

New traffic-calmed access roads provide access into and through the site, with an area of green public open space created around the mature trees on the eastern boundary. Car parking is provided in a combination of frontage and side curtilage driveways for the houses, and external parking courts including undercroft areas for the apartments.

