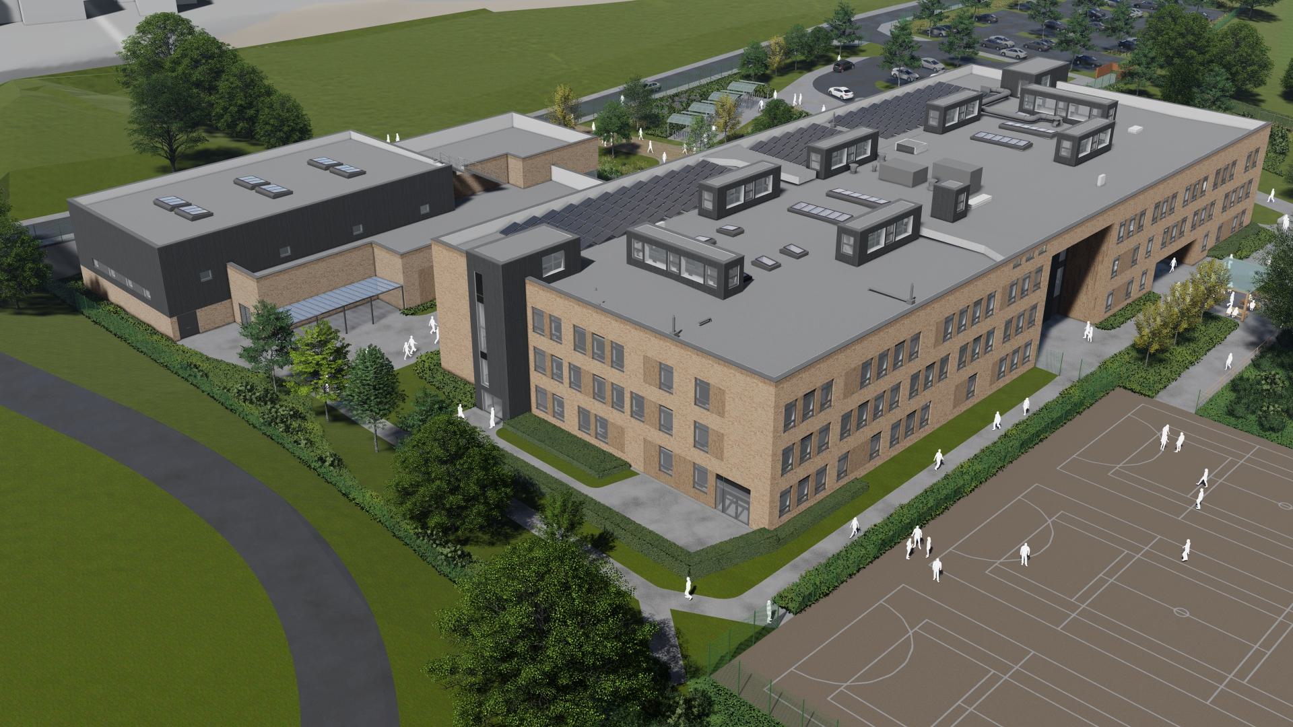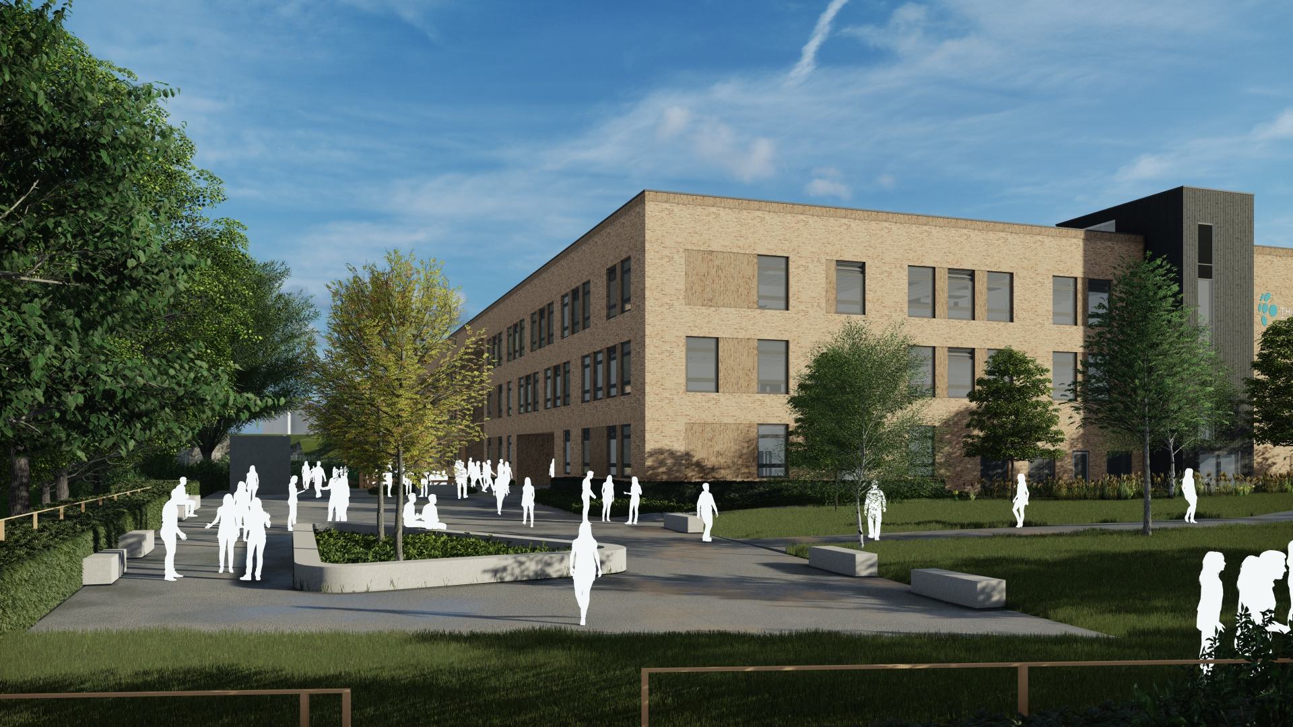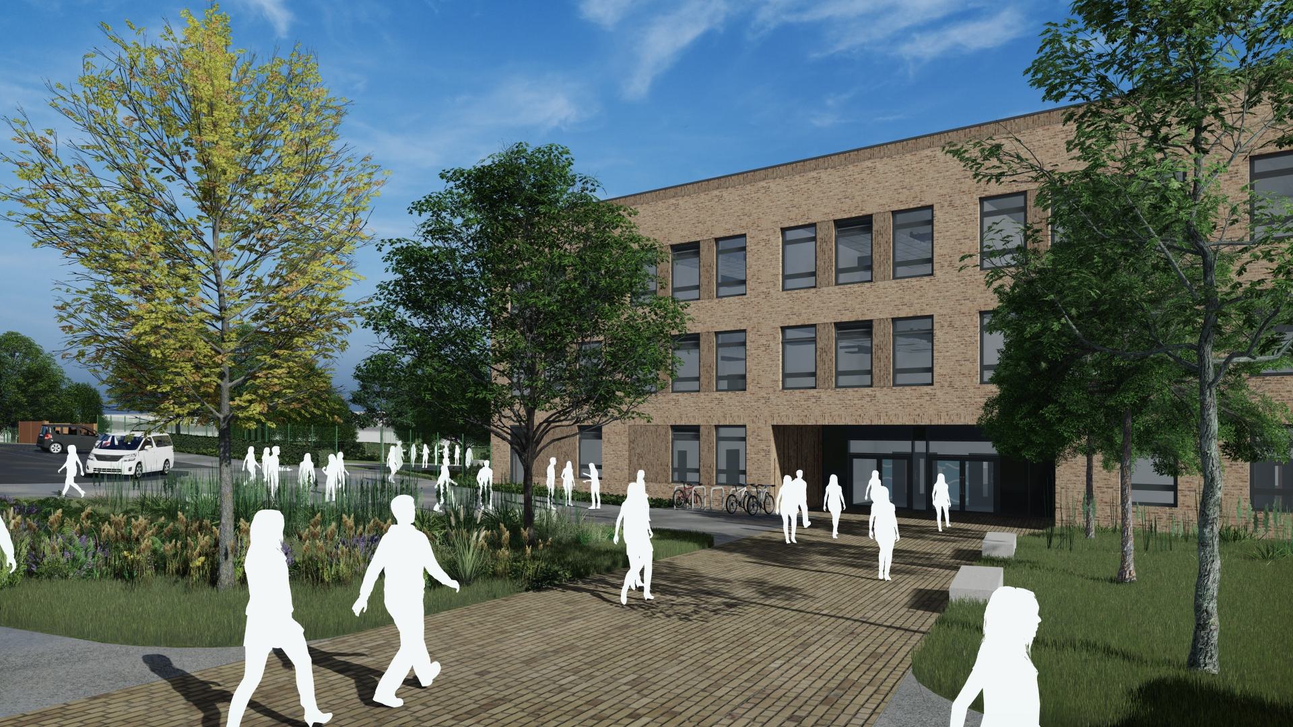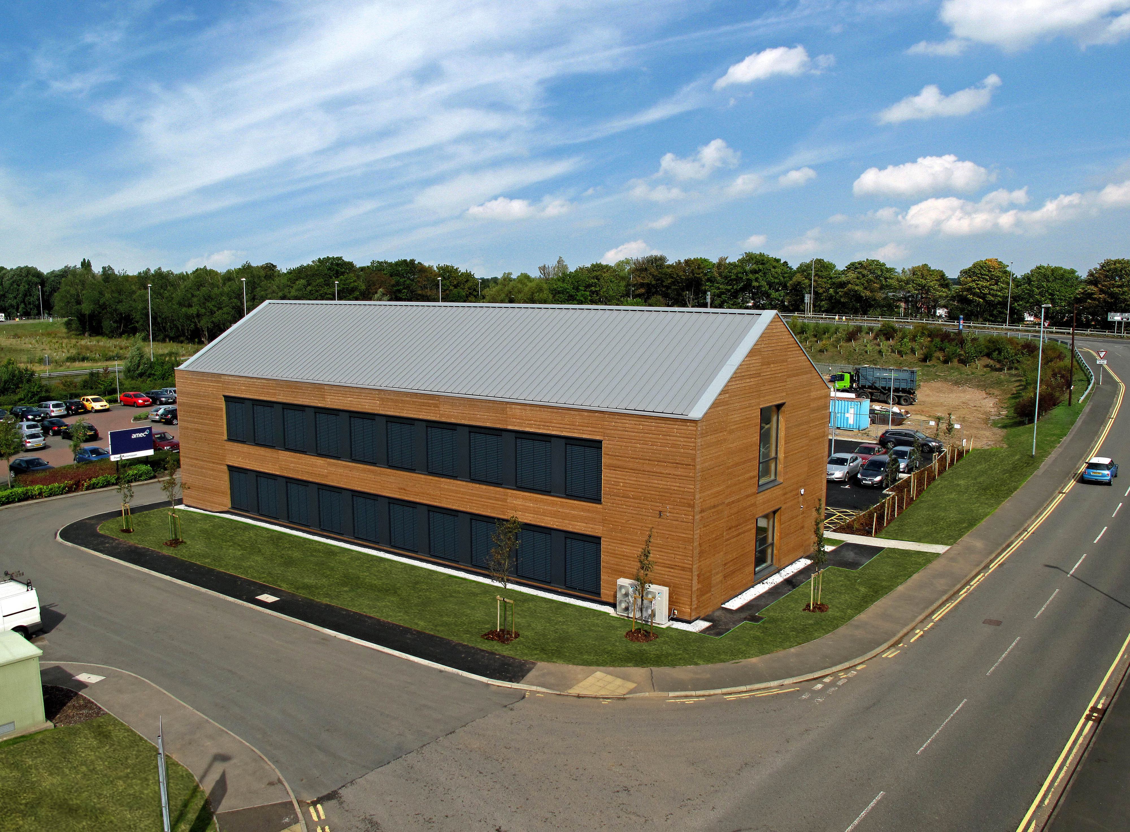Schools
Maritime Academy, Frindsbury
Services
Architectural Design
Interior Design
BIM (Building Information Modelling)

Project Overview
Maritime Academy is a Sustainability Pilot scheme for the DfE; it is a 6FE Secondary school of c.9,500 m2 and will accommodate 1150 pupils (900 pupils + 250 Sixth Form).

Developed as a modified ‘superblock’ format, the school also provides a community sports centre. It is a user-centred design with health and wellbeing at the heart of the proposals, with strong visual and physical connections to a rich external landscape which features enhanced bio-diversity, and excellent levels of comfort for the building users.
Internally, the departmental structure uses a grammar school model: in addition to clustered accommodation for Maths, English, Science and arts, the design includes a dedicated Sixth Form suite, Hall, Studio & Music co-located for performance. A ‘long-life loose-fit philosophy’ has been applied to the internal spaces, with flexible and well-proportioned teaching spaces accommodating future changes to curriculum with minimum need for remodelling, and large movable walls between key spaces providing agile environments for larger scale events and activities. The building is designed to be lifetime zero carbon, with carbon-negative operation offsetting the embodied carbon inherent in the construction itself, over a 60 year lifetime.

The construction uses an innovative hybrid timber panel system, incorporating pre-cast concrete floors for thermal mass, with careful attention to detail ensuring very high levels of thermal performance and airtightness. The majority of the superstructure will be manufactured off-site. Key elements of the low-energy operational strategy are natural assisted stack ventilation twinned with a mechanical heat recovery system, providing the best response to every season. High levels of daylight are achieved with optimised windows and daylight voids animating the internal circulation spaces. Significant use of rooftop photovoltaics, a ground source heat pump, and underground thermal storage batteries make an important contribution to reducing net energy demand. In addition, the building is future-proofed against climate change, with building services stress-tested against future weather files.

