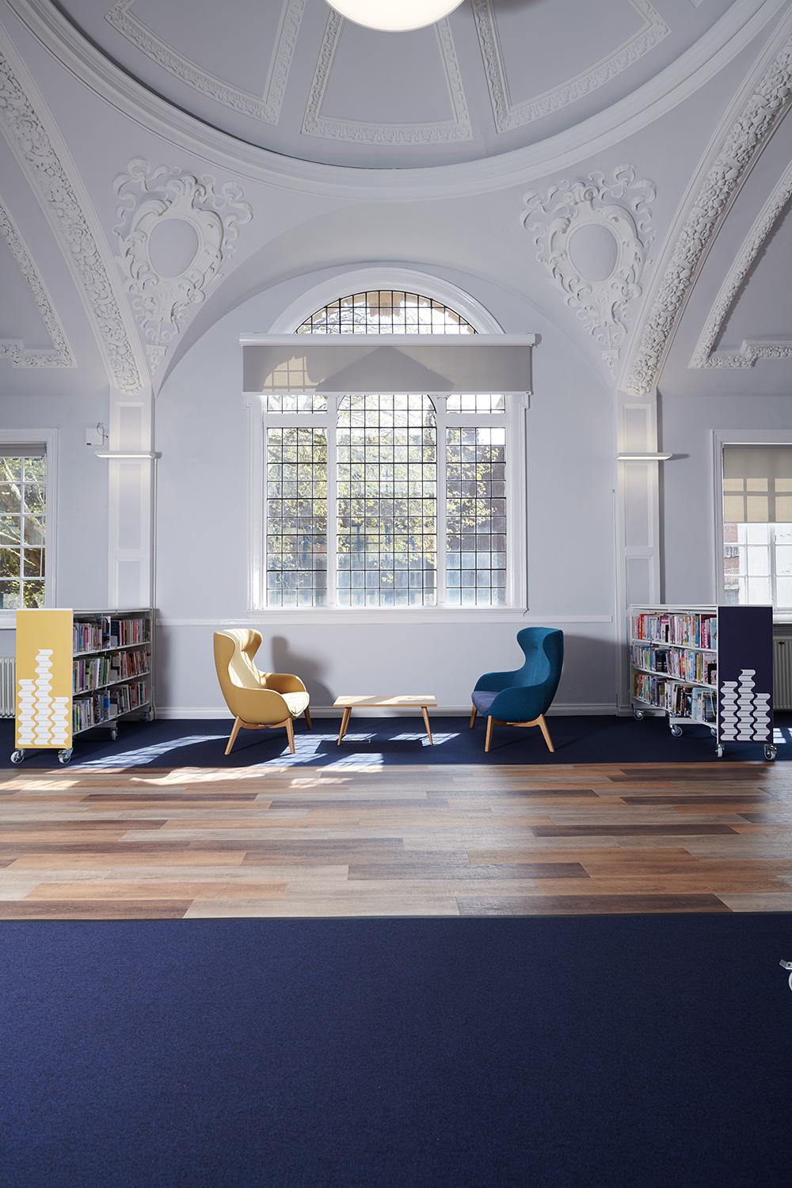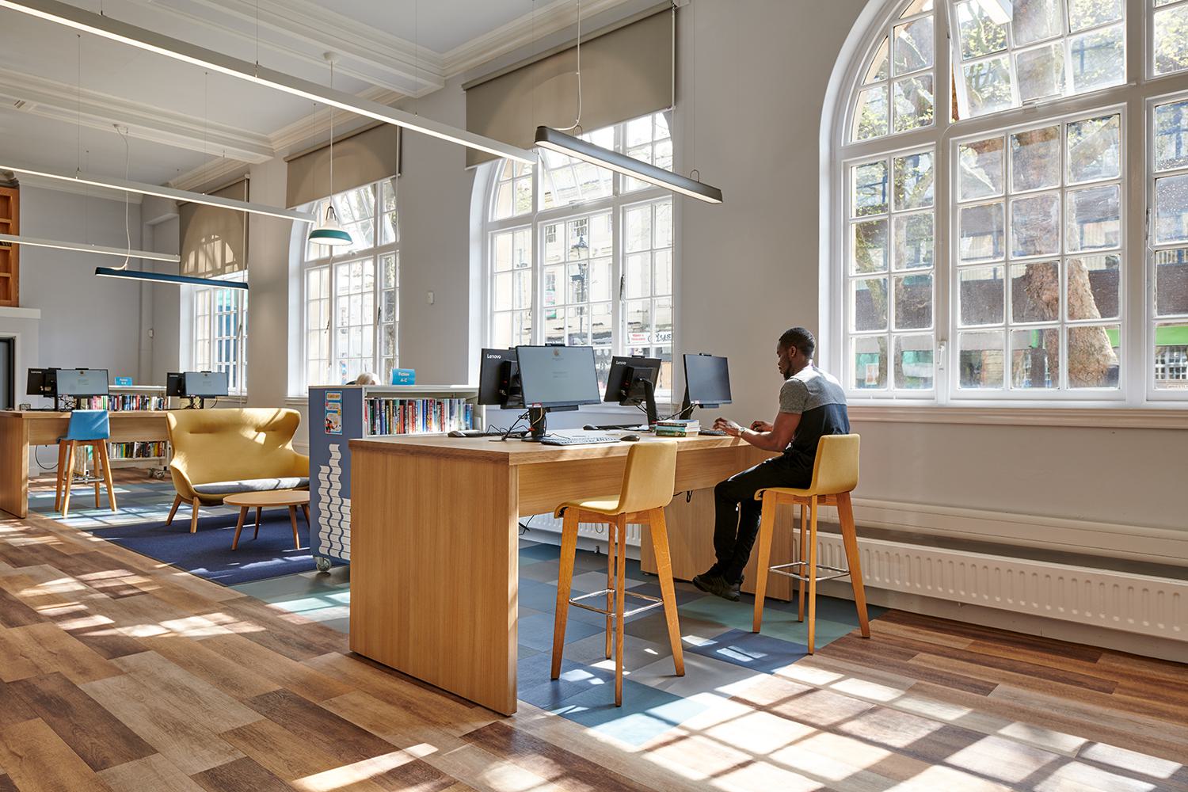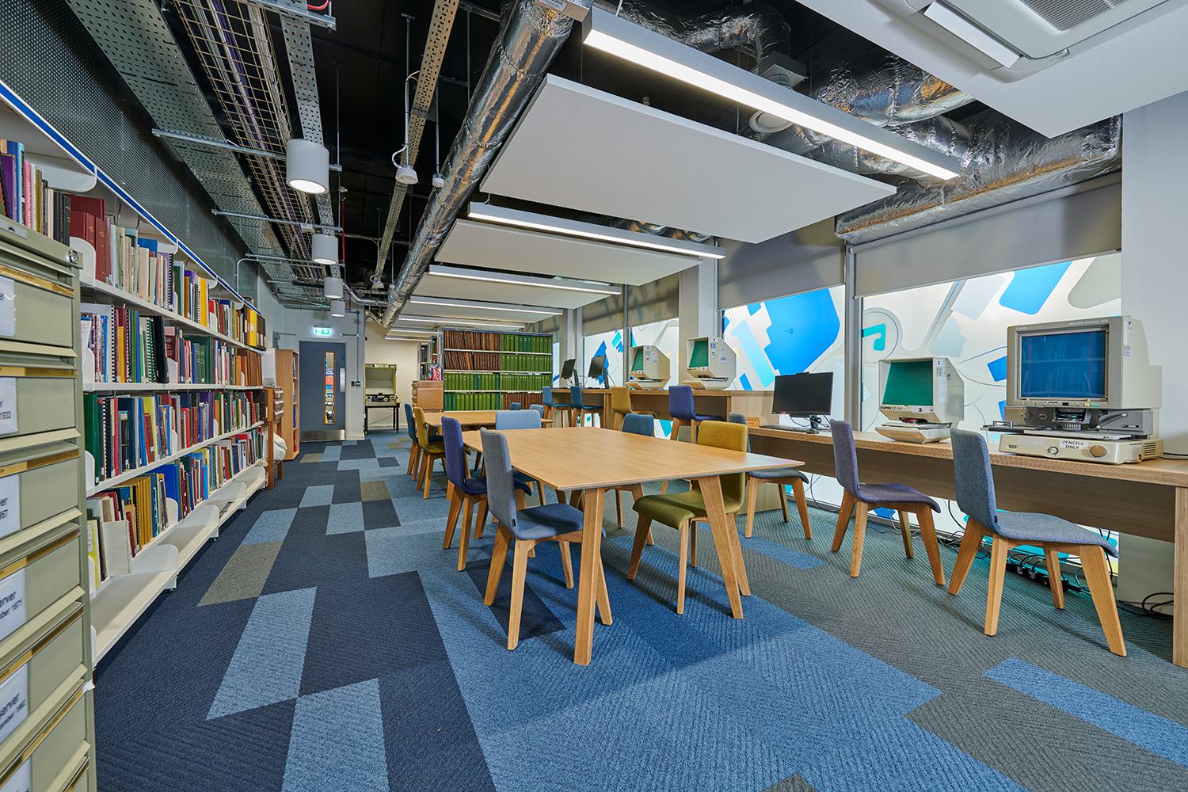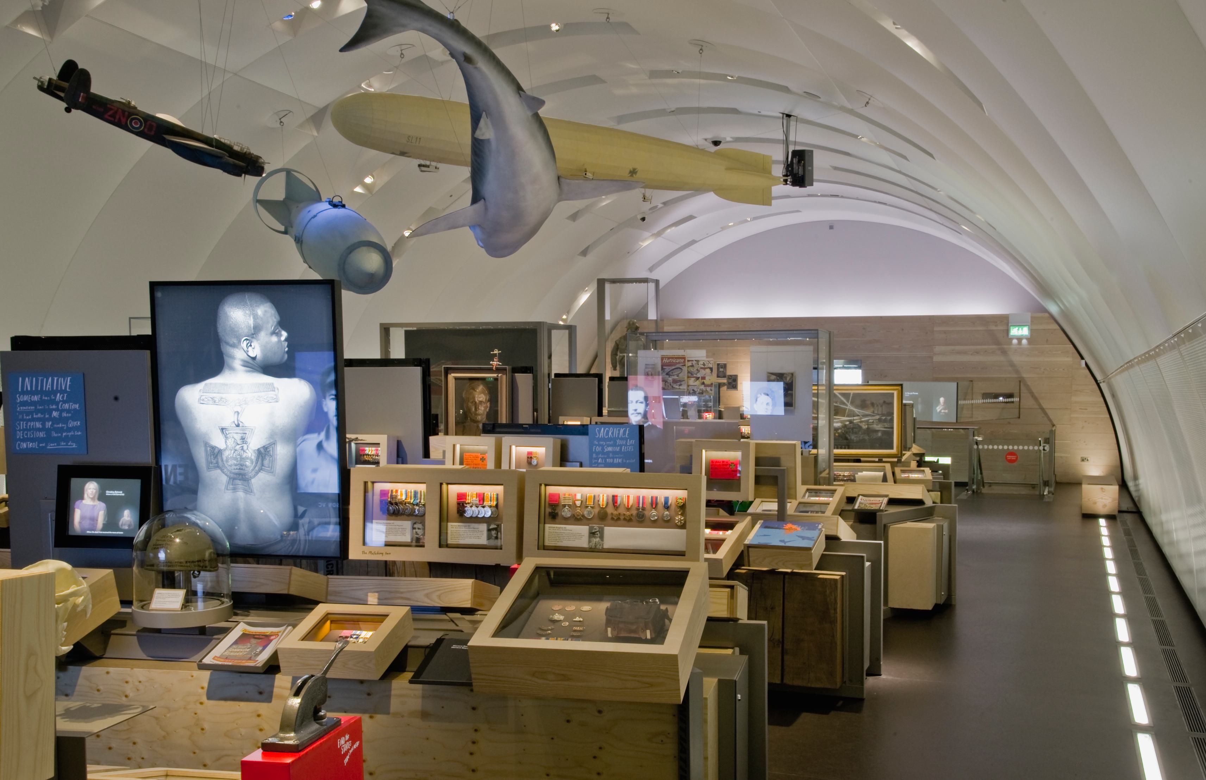Civic
Litchfield Street Hub, Walsall
Services
Architectural Design
Interior Design
BIM (Building Information Modelling)
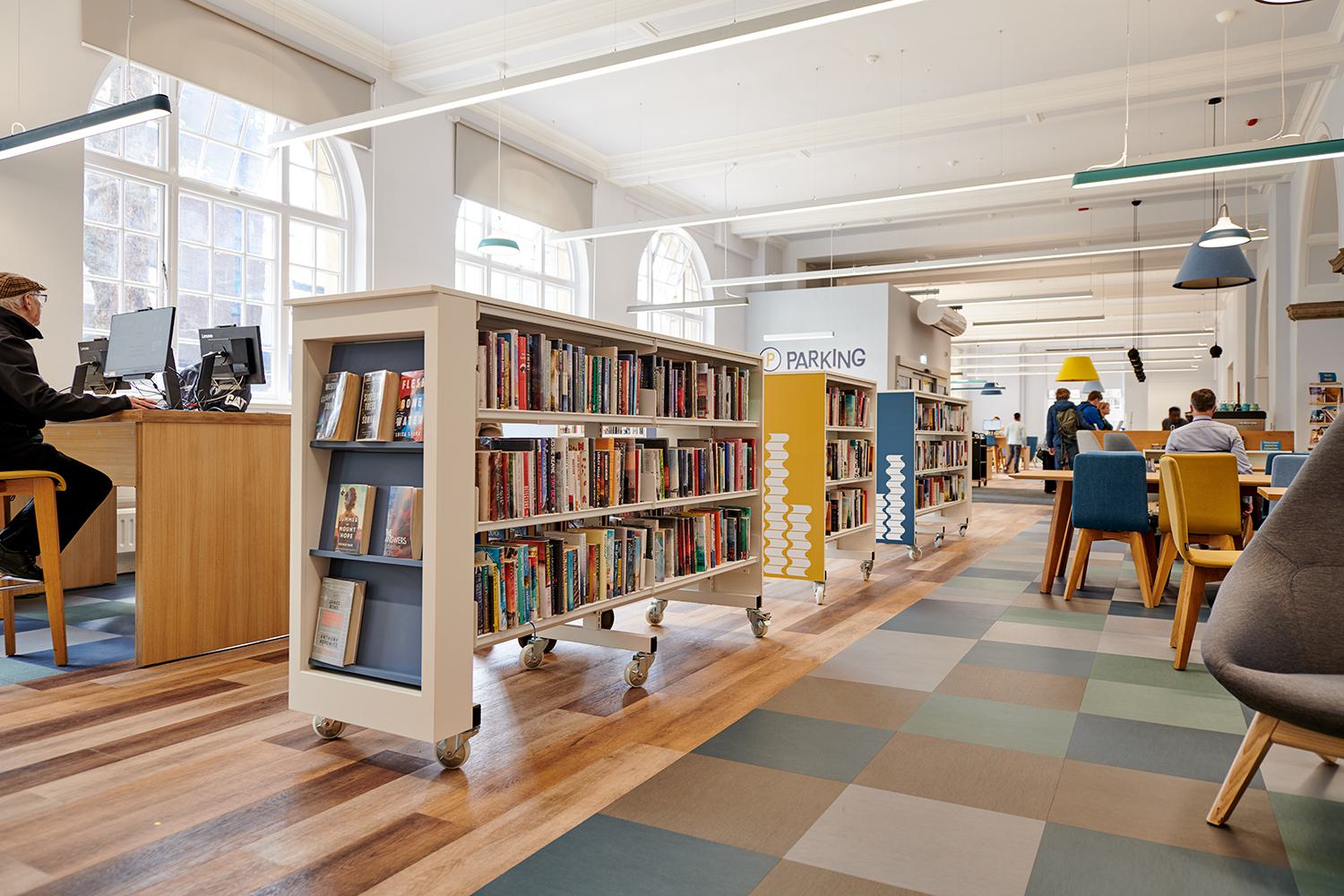
Project Overview
The refurbishment and remodelling of the Grade II Listed Walsall Central Library and its 1965 extension, achieves a flagship, central hub of cultural and social learning, incorporating the Central Library, Local History Centre, Archive Collections, Reference and Children’s Libraries, a café and ICT lounge.
The project focused on improving the environmental performance of the gallery and enhancing the visitor experience. Improvements were made by upgrading the services strategy and enhancing the building fabric’s air-tightness and thermal insulation.
The south façade now has a double glazed conservatory acting as a passive solar collector and all mechanical and electrical services have been replaced. New internal finishes coordinate with the exhibition displays.
