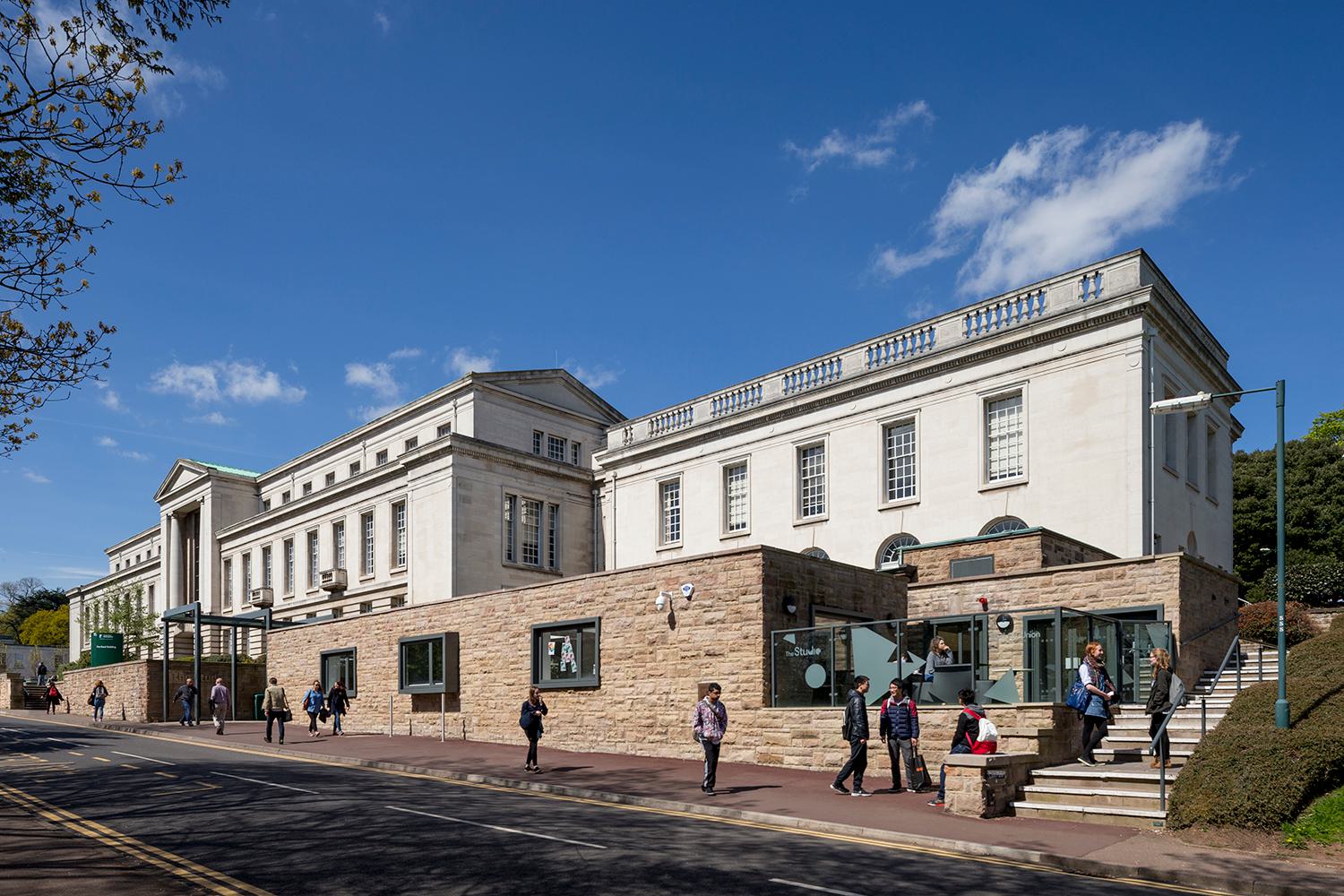Higher & Further Education
Library Redevelopment, Teesside University
Services
Architectural Design
Interior Design
BIM (Building Information Modelling)
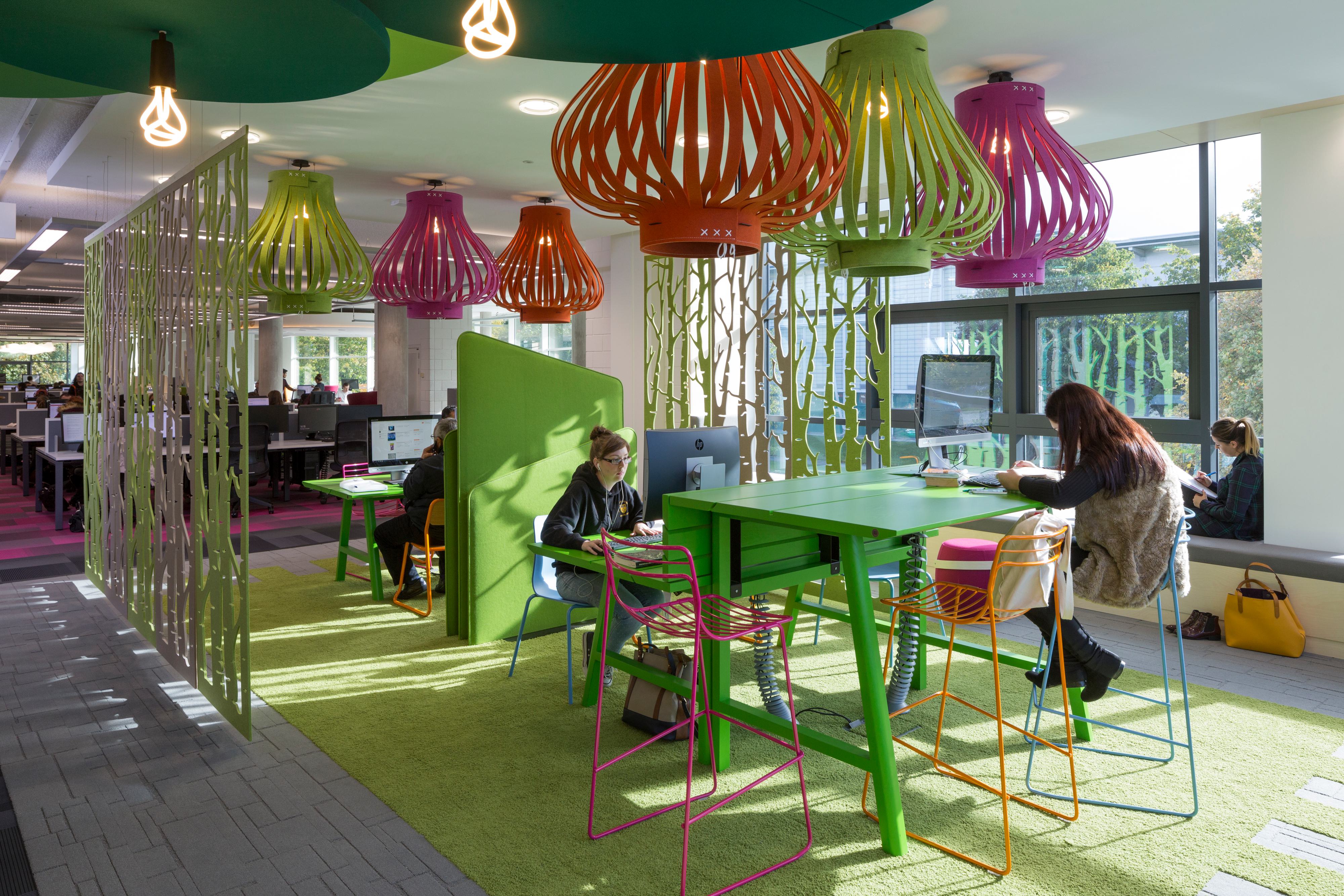
Project Overview
The primary design goal was to craft a welcoming library that seamlessly integrated with the Middlesbrough Campus, particularly at ground floor level. We developed an interior design strategy with a contemporary palette of materials and a focused colour strategy. These components combine to cultivate an immersive learning atmosphere while enriching the library's ambiance.
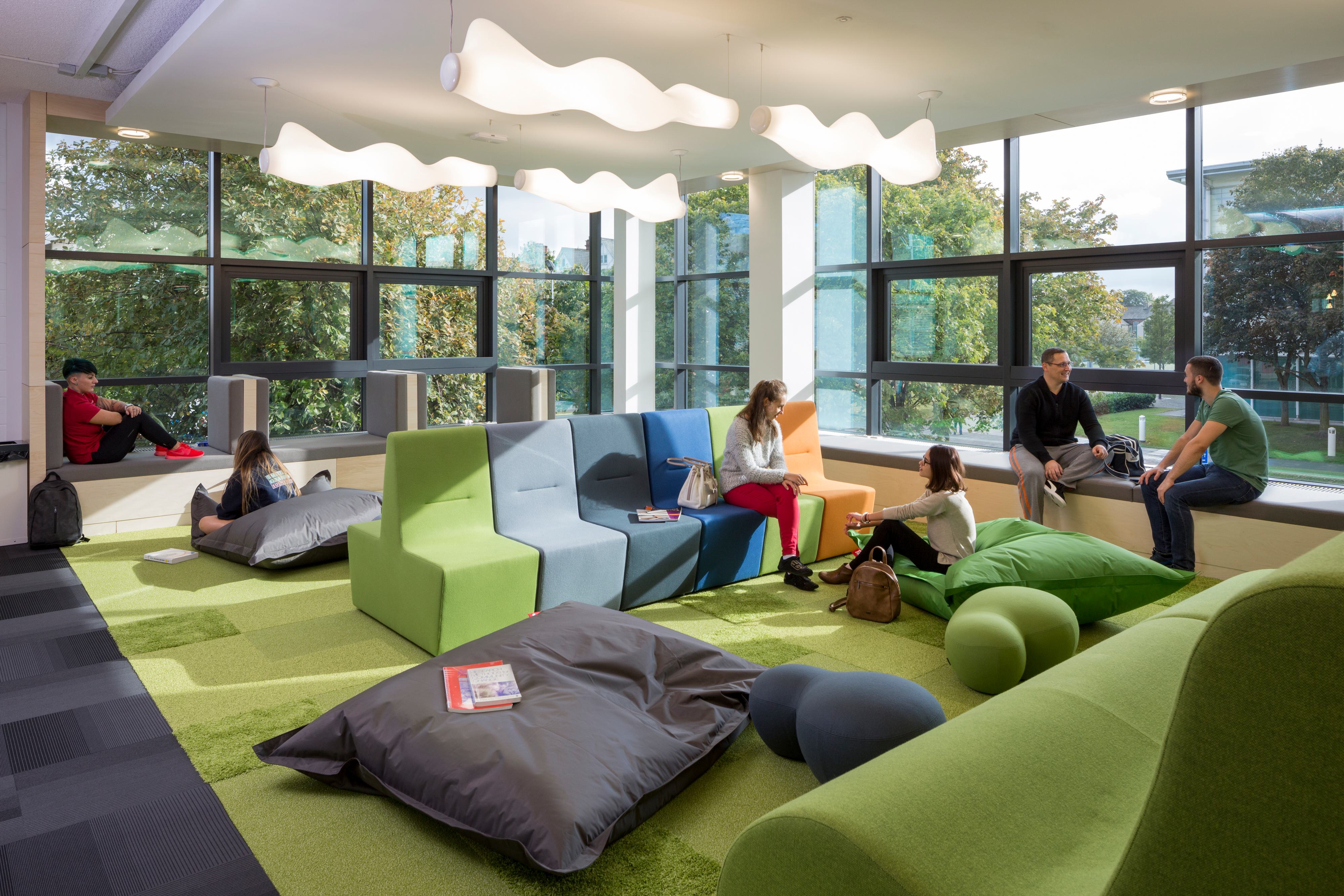
Library Redevelopment, Teesside University
The application of colour within the building gives a holistic sense of identity, highlights key spaces and assists in wayfinding. Each floor is allocated a base colour: green, pink, blue, turquoise and orange. Colour is subtly applied within the core atrium space to depict the levels and relate to the activities on each floor.
The base palette for the ground floor is supported by a selection of complimentary tonal variations, which adds to the visual impact and overall aesthetics. Each zone is highlighted to enhance visual identity and colour association, this is further enhanced by the use of materials and detail to floor finishes, walls, feature furniture, lighting and graphic identity.
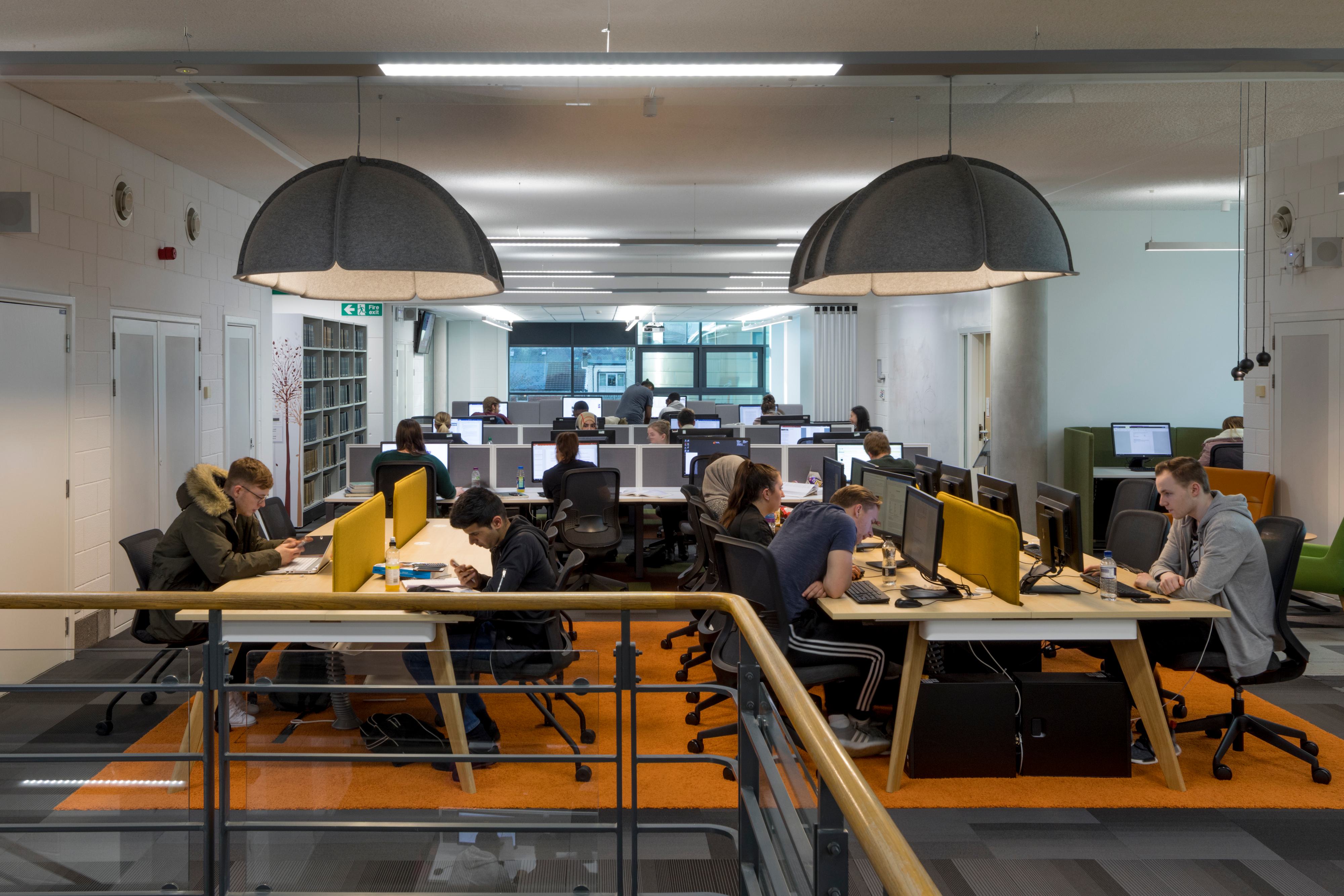
The second phase of this transformational project completely reinvents the first floor of the building. A rich variety of group-working and collaborative environments encourage innovative use and thinking.
The removal of cellular spaces and the introduction of large, full-height windows in each corner of the building flood the internal space with daylight allowing fantastic views out over the campus.
Phases III & IV of the Teesside Library project focus on creating quiet individual areas and private silent study spaces for students.
The upper floors provide progressively private, individual study opportunities, with quiet study on level 2 and silent study on level 3.
Level 2 has a specialist ICT focus, with a significant number of hardwired computers with dual screen arrangements and curriculum-specific software to provide high-powered computational resource.
Communal furniture such as large layout tables were considered to suggest and encourage individual study. Lighting, placemats, dividers and other visual devices have been incorporated to focus attention. Critically, the library has remained in use throughout the works and the design team worked closely with the university team to realise designs with minimum disruption to the ongoing activities in the building.
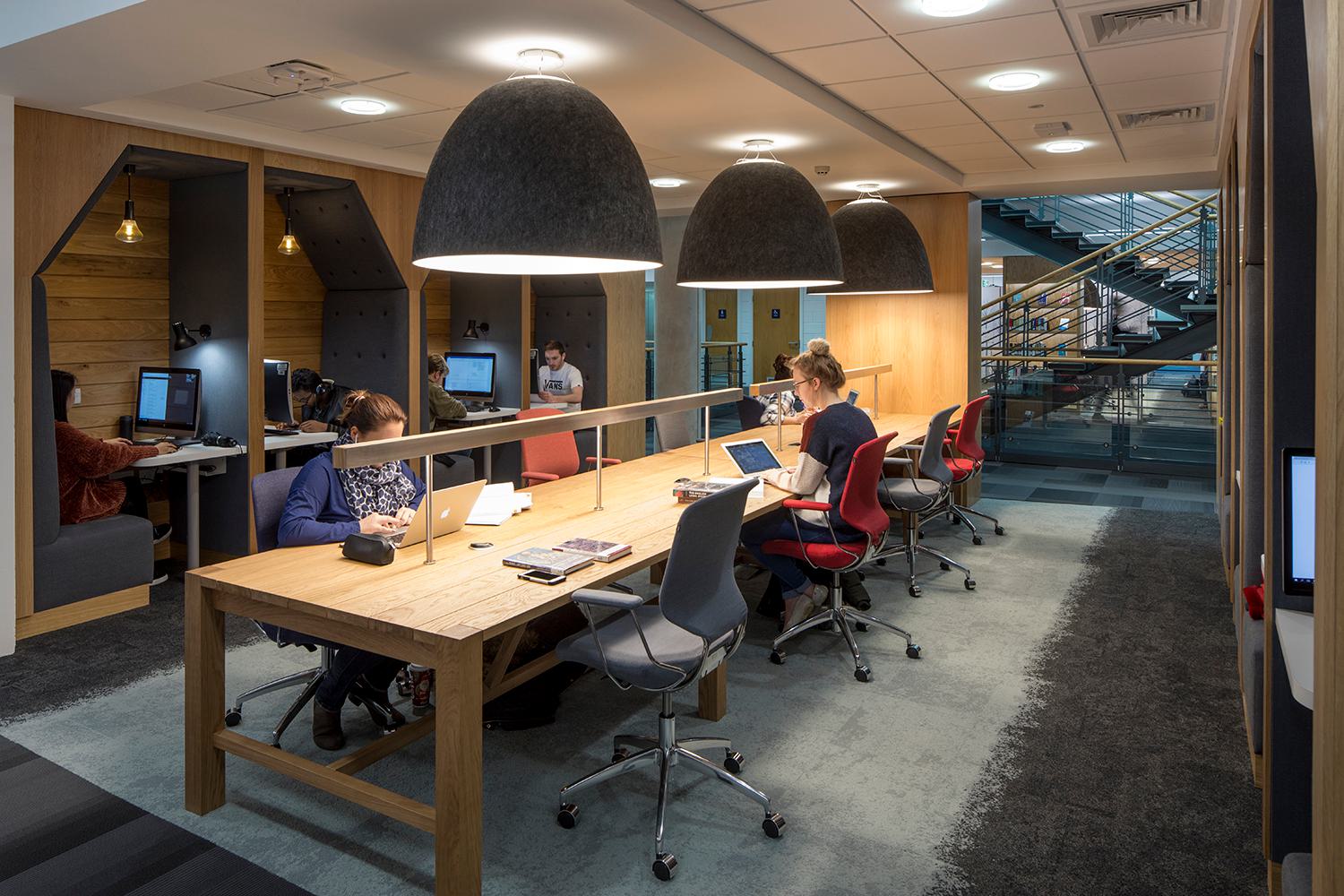
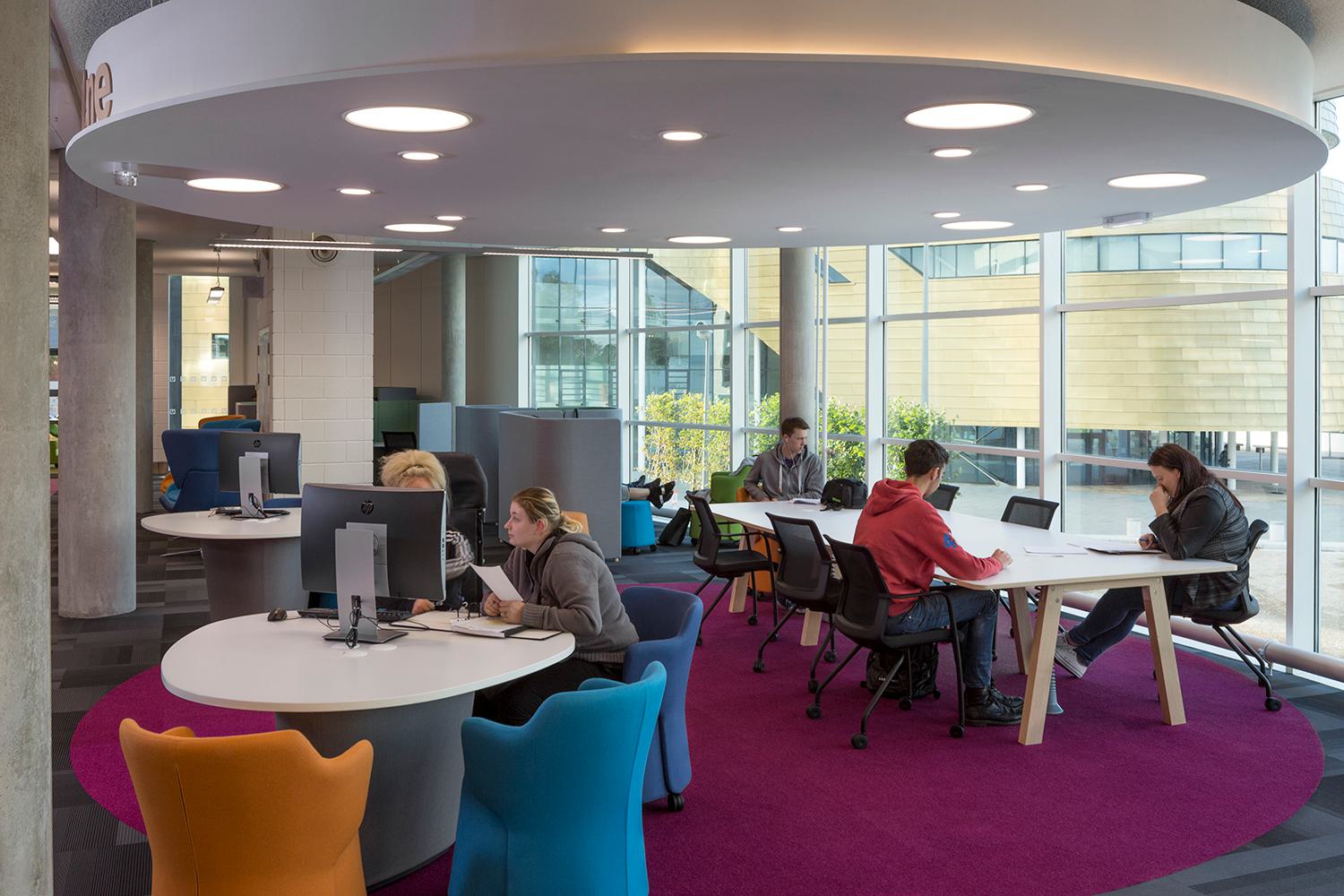
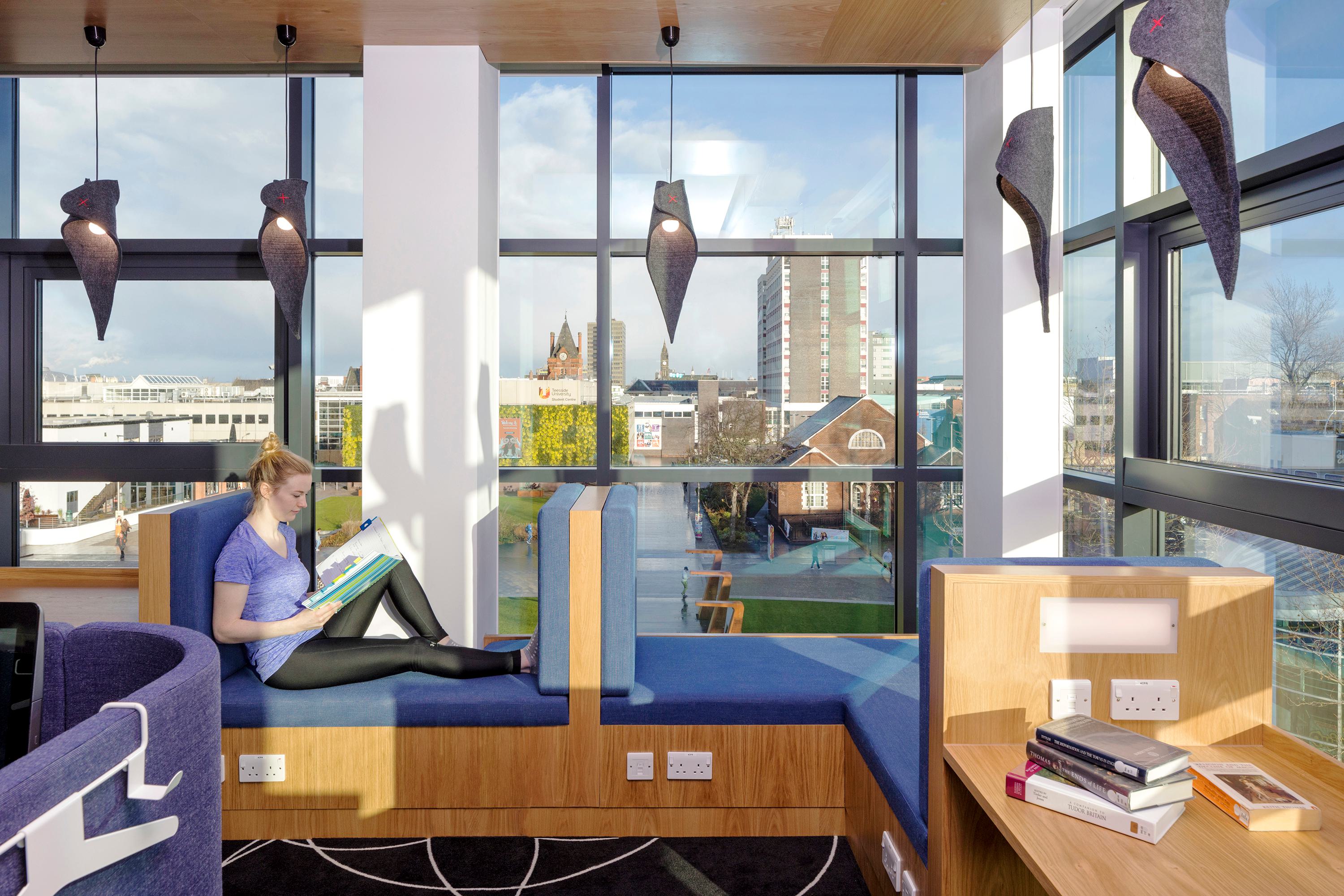
Photos by Martine Hamilton Knight
