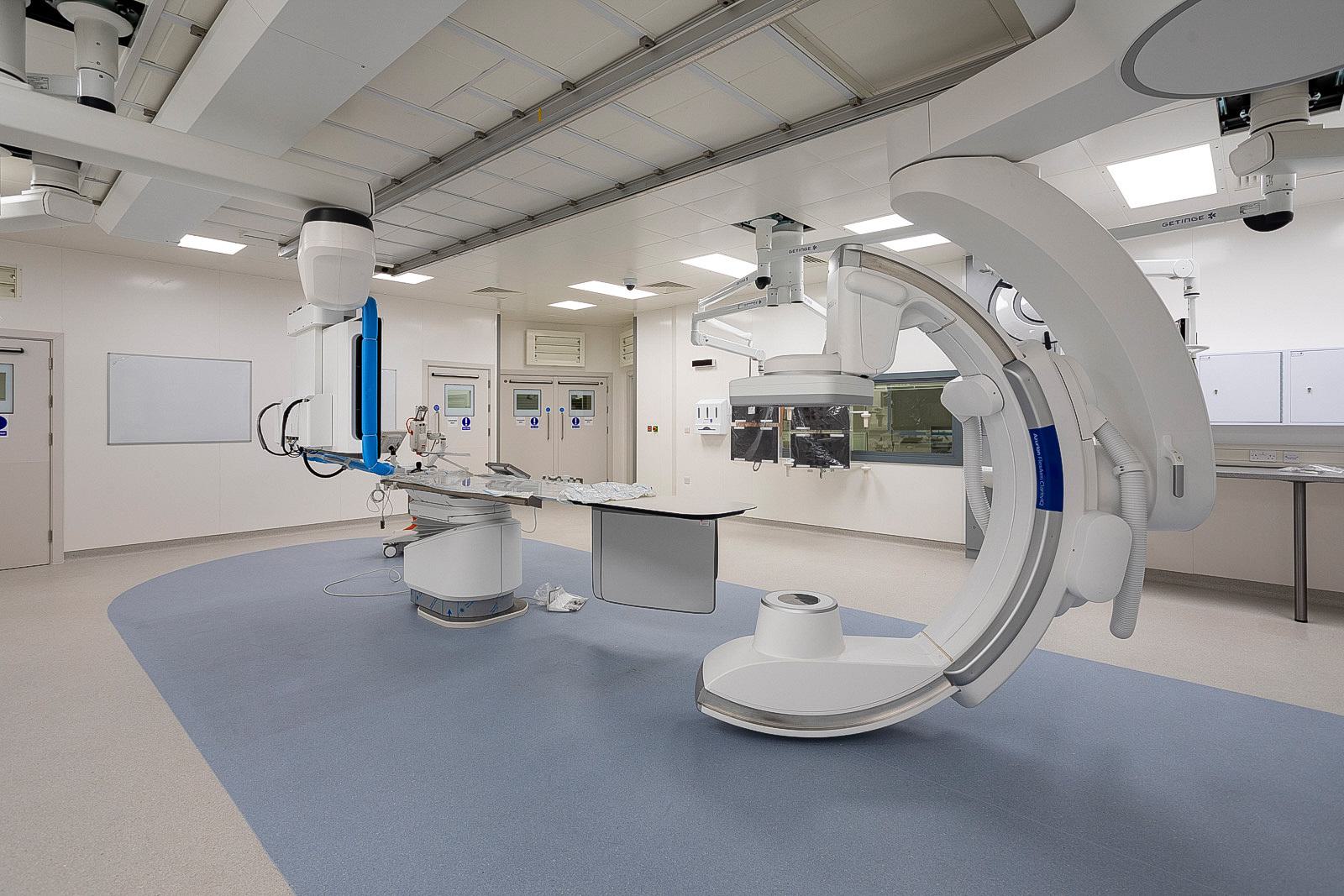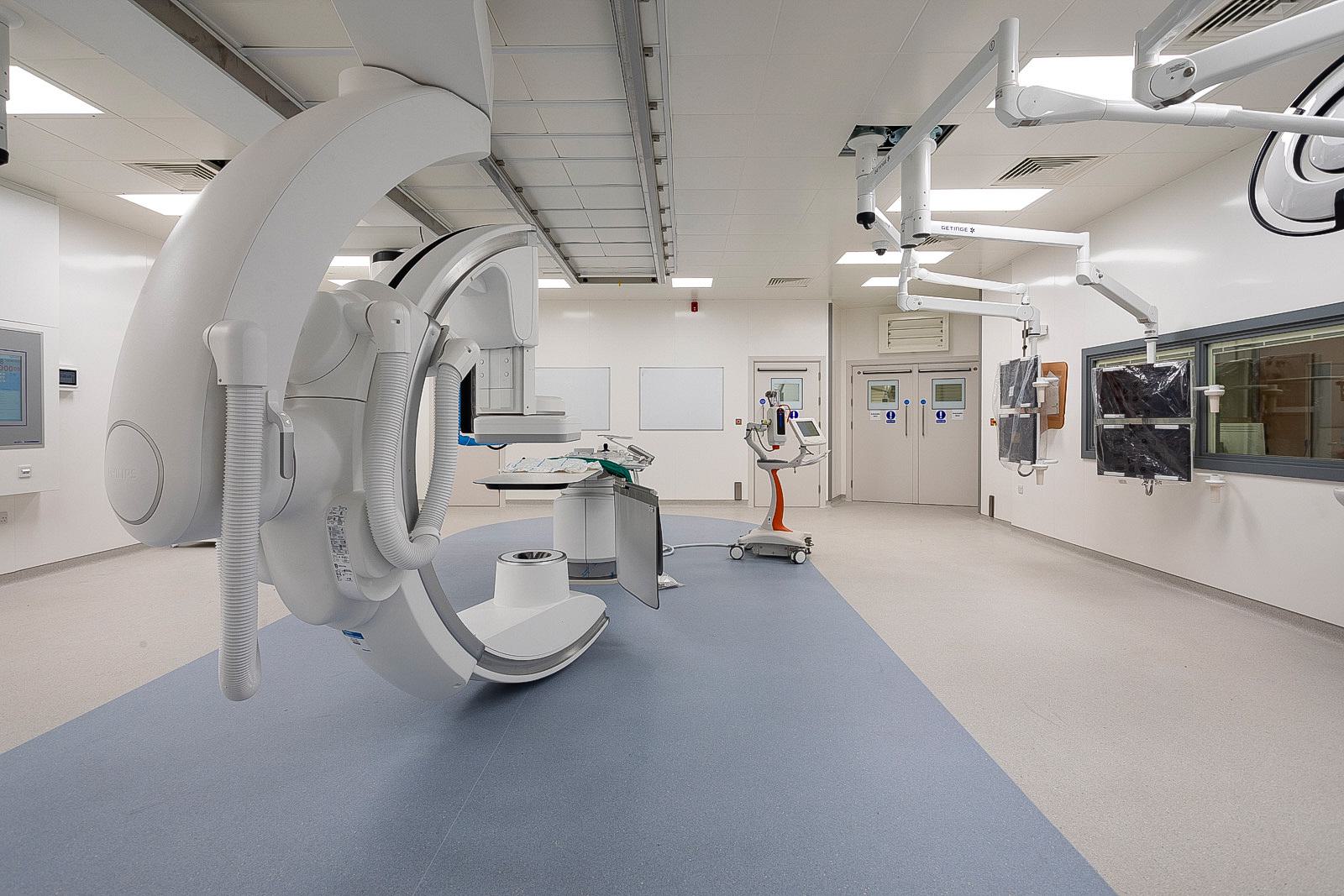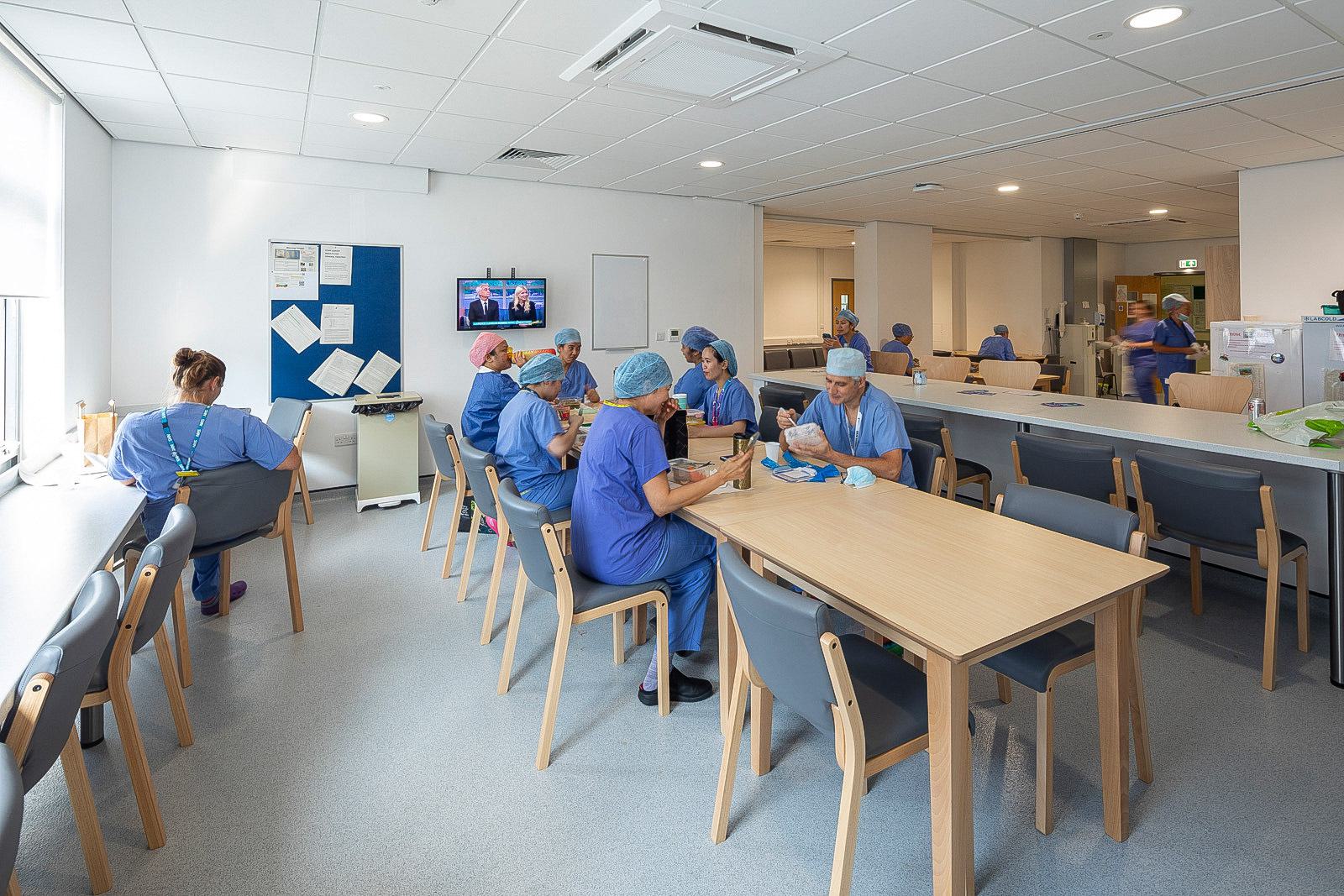Healthcare
Hybrid Theatres, Royal Derby Hospital
Services
Architectural Design
Interior Design
BIM (Building Information Modelling)

Project Overview
This £2.9 million operating theatre is located on an existing roof at first-floor level, so it is next to the existing General Theatres suite, thus enhancing operational efficiency; it houses state-of-the-art equipment which allows clinicians to carry out more complex vascular and cardiology procedures such as the insertion of pacemakers.
The new facility comprises of a Theatre, Control Room, Equipment room, Prep room, Scrub, circulation space and associated changing facilities. The specialist equipment within the theatre allows imaging during operations to enable surgeons to carry our delicate procedures. The facility complements the existing suite of general theatres.
The theatre uses the Auzorian Flexmove system by Philips Healthcare, some of the newest, most advanced equipment available and as such, the new theatre will be used as a training and reference centre for Philips – meaning healthcare professionals from across the country will be using this facility as a blueprint for other organisations to follow.
As part of the installation of the new operating theatre, a staff rest area has also been expanded and refurbished, offering theatre teams a spacious and relaxing area to take well-deserved breaks.


