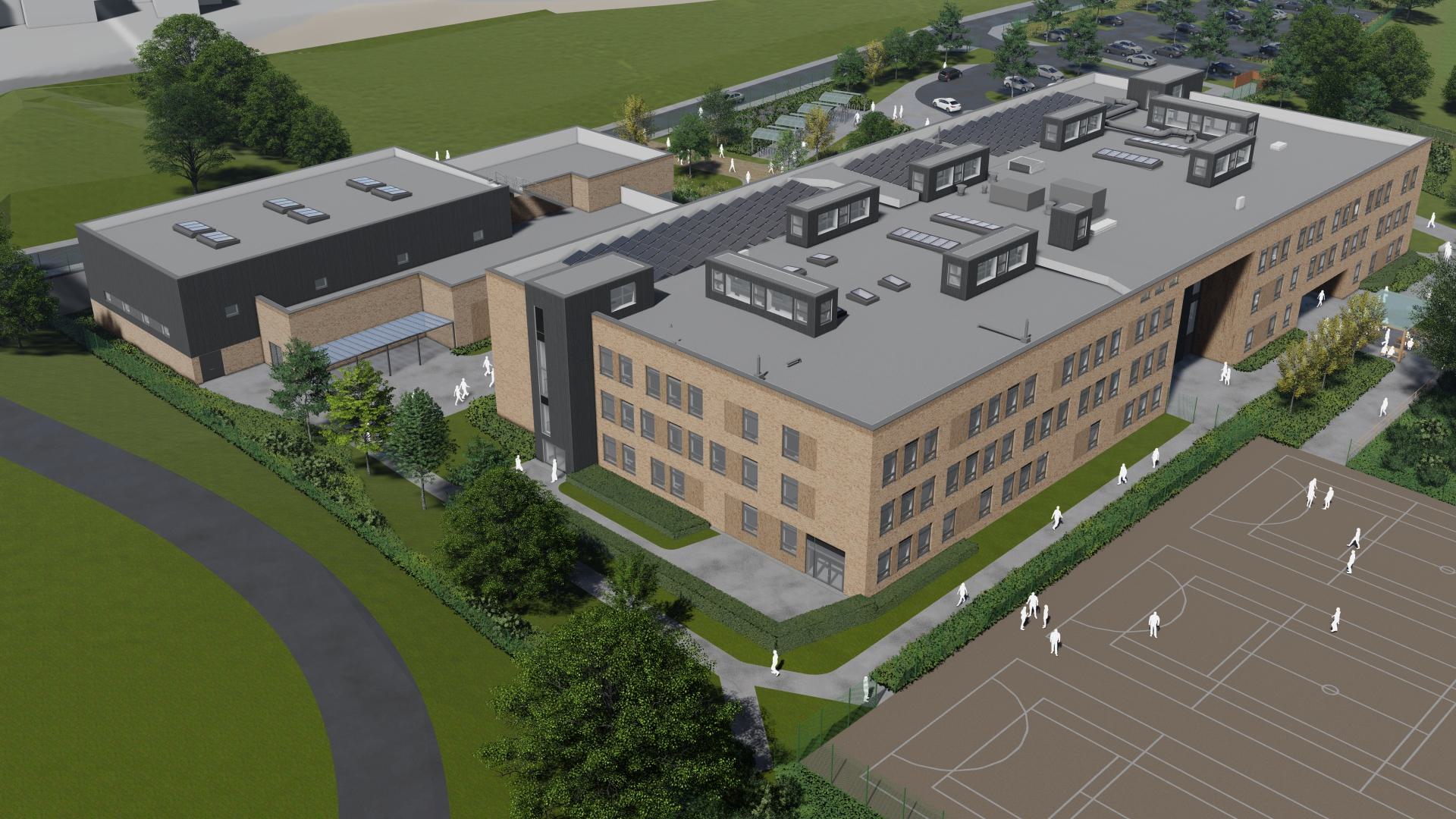Schools
Harris Academy, Wimbledon
Services
Architectural Design
Interior Design
BIM (Building Information Modelling)

Project Overview
Accommodating 900 secondary pupils and 250 sixth form pupils, the architecture is creatively tailored to the tapering geometry of the site, and is directly influenced by, and supports, the two key pillars of the Harris Federation ethos: to offer High Aspiration & Achievement in a Nurturing Environment.

As the site offers a very restricted area, further complicated by a tapering geometry and an easement for an underground mains sewer, our proposals take an innovative design approach to elevate a significant proportion of the building off the ground, allowing additional external social space underneath. This area benefits from strong connectivity from the principal ground floor accommodation, including the main hall and dining, and so provides an incredibly useful additional external resource.

Arranged in a traditional departmental structure with loose curriculum groupings, key principals to the design are a central heart space forming a focal point; dining and library at ground floor as a learning hub; twin entrances supported by office and student information centre; simple zoning of sports for community use; distributed staff offices and strong links to the outdoor areas.



Photography provided by Bowmer & Kirkland

