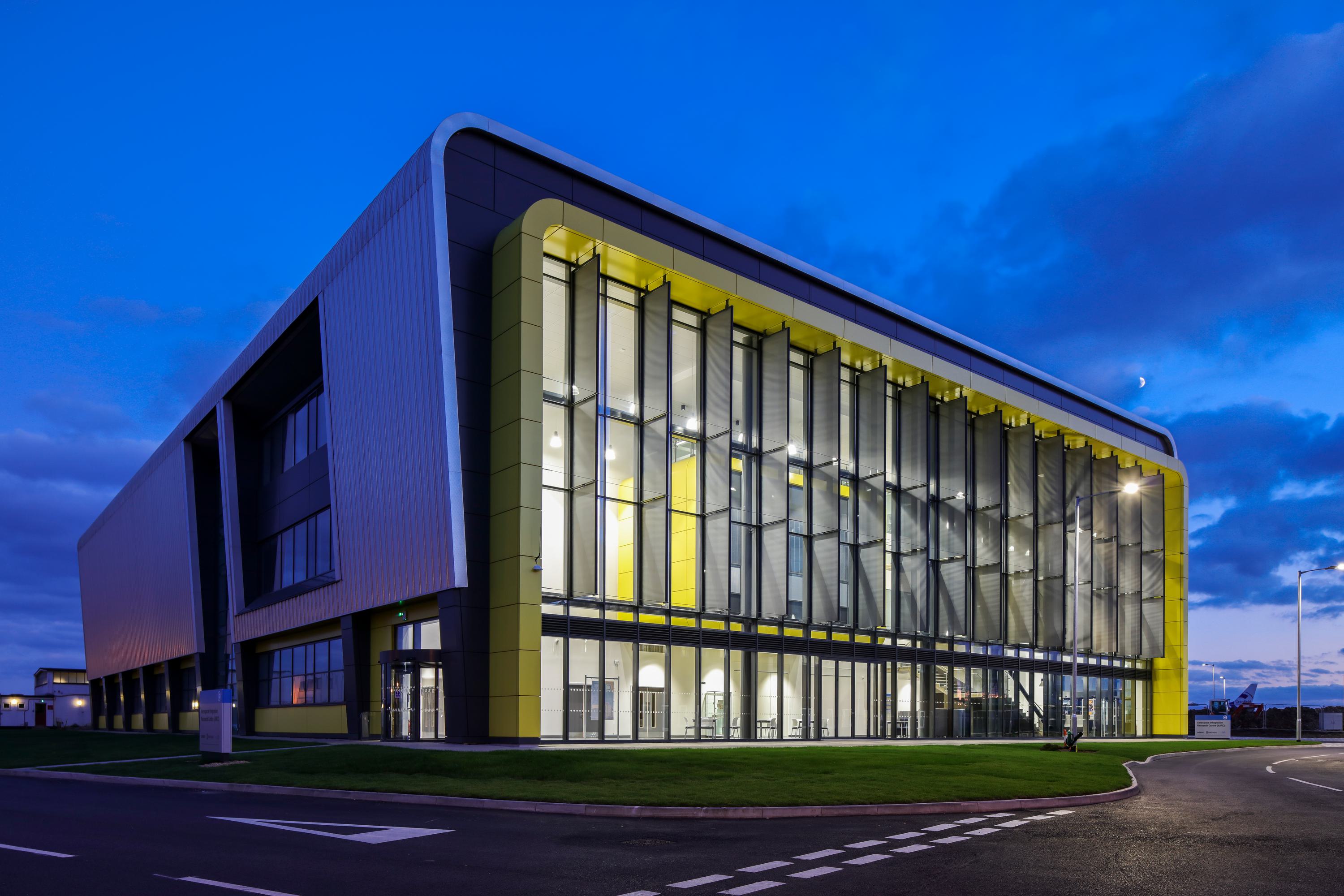Higher & Further Education
EMAT Building, Boston College
Services
Architectural Design
Interior Design
BIM (Building Information Modelling)

Project Overview
A two-storey facility located on the college’s Rochford campus, the EMAT Centre provides purpose-built accommodation for advanced technical skills training in manufacturing, engineering and technology.
The building consists of a hub on the ground floor leading into two engineering workshops (one clean, one dirty), a storage space, an electronics laboratory, changing rooms and a reception/staff office. The upper floor features a CAD/CAM suite, a large classroom, two general classrooms, another staff office/workroom and a break-out space.
The organisational concept has been developed around the College’s strategic aspiration to present itself in a strong, confident and forward thinking manner. The location of the new EMAT Centre has been specifically chosen to maximise this potential, and the design concept arranges the new innovative engineering spaces to be showcased on the prominent public frontages to the Skirbeck Road junction.
The centre is in direct response to a skills gap within the industry and the UK’s much publicised decline in productivity.



