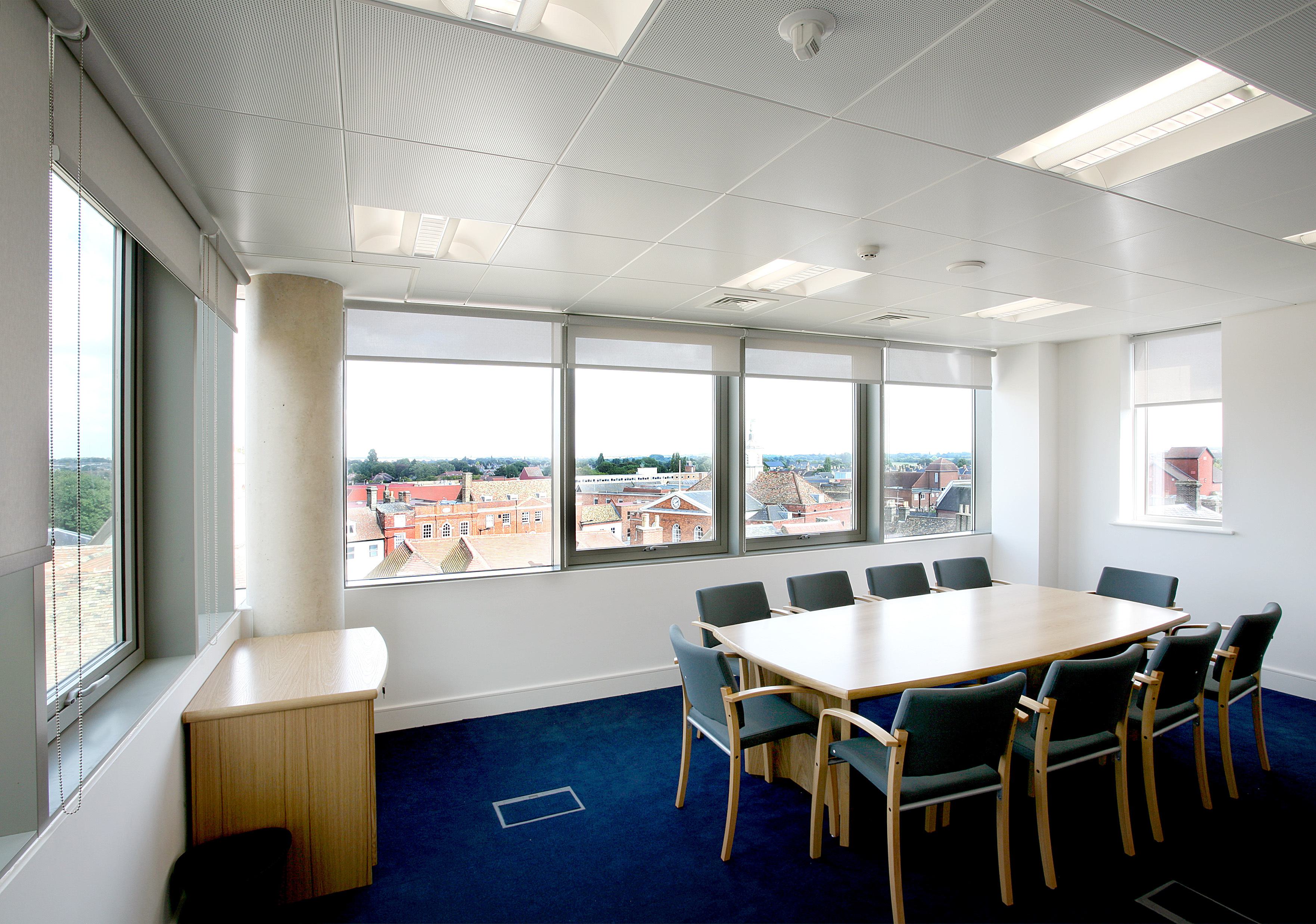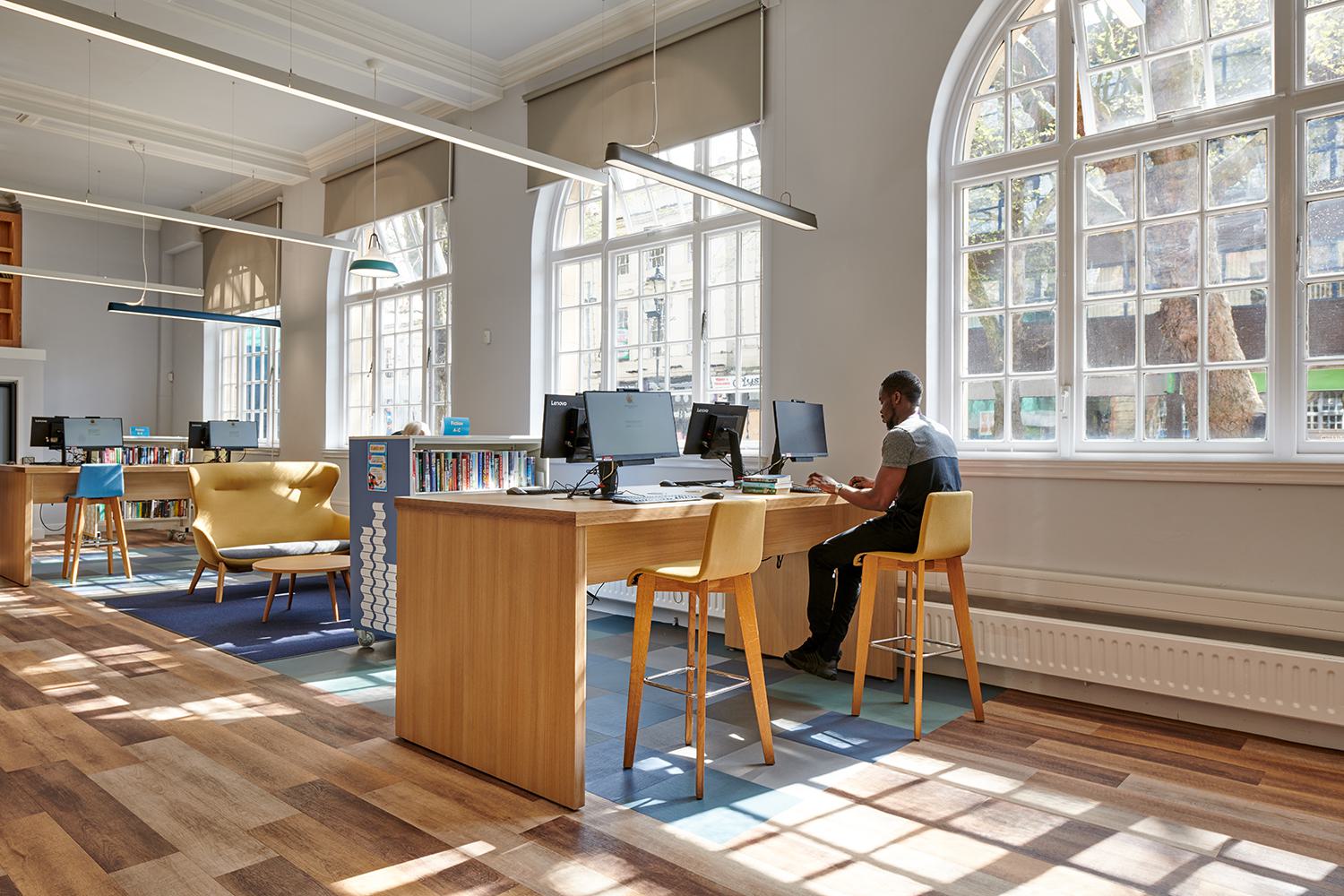Civic
Combined Justice Centre, Huntingdon | CPMG Architects
Services
Architectural Design
Interior Design
BIM (Building Information Modelling)
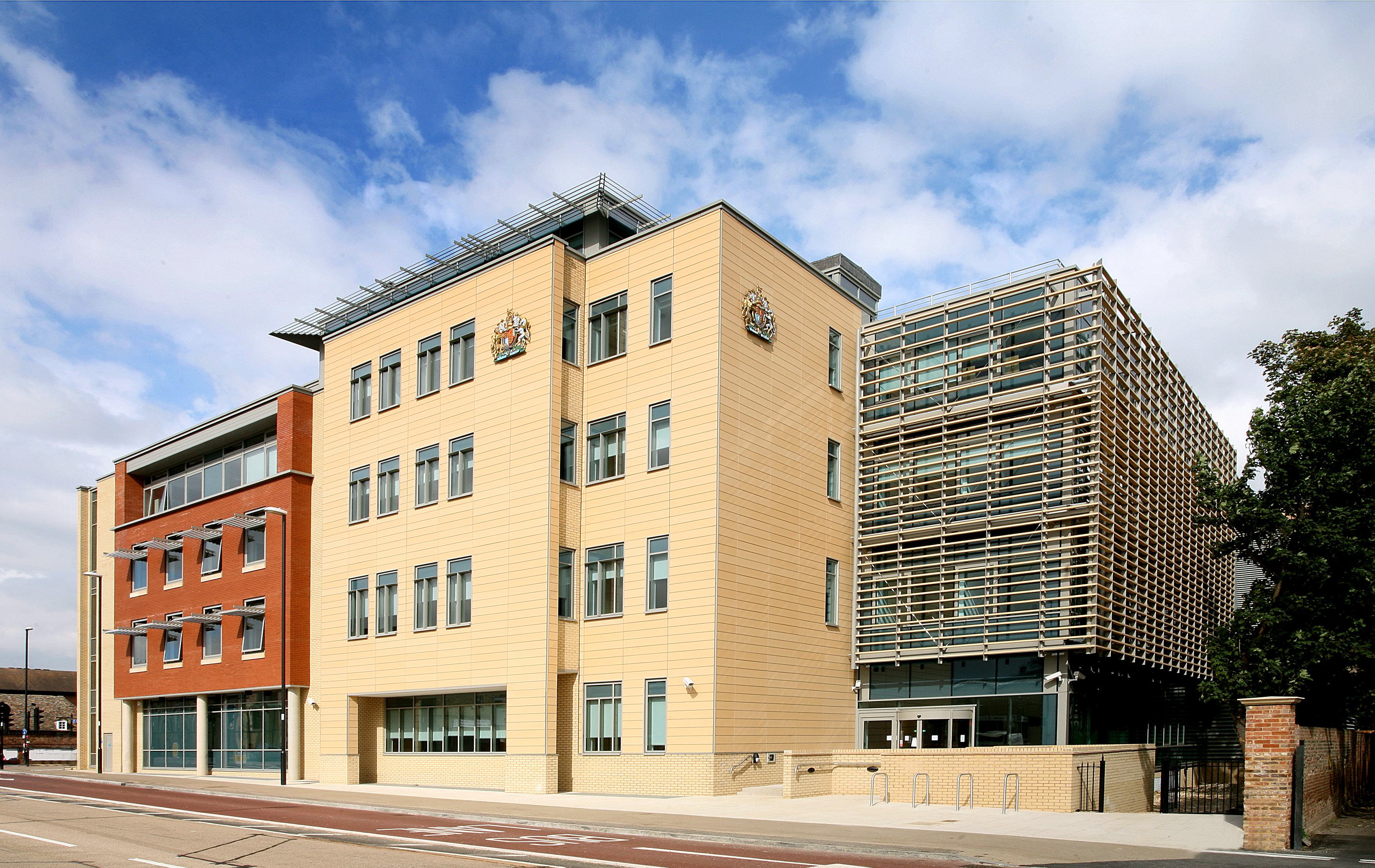
Project Overview
A new build Combined Justice Centre for Her Majesty’s Courts Service is part of the competition winning masterplan ‘The Walks’ which we designed with developer DE Clegg, in partnership with Cambridgeshire County Council. The building is one of the first in the country to co-locate civil, magistrates’ and Crown Courts under one roof.
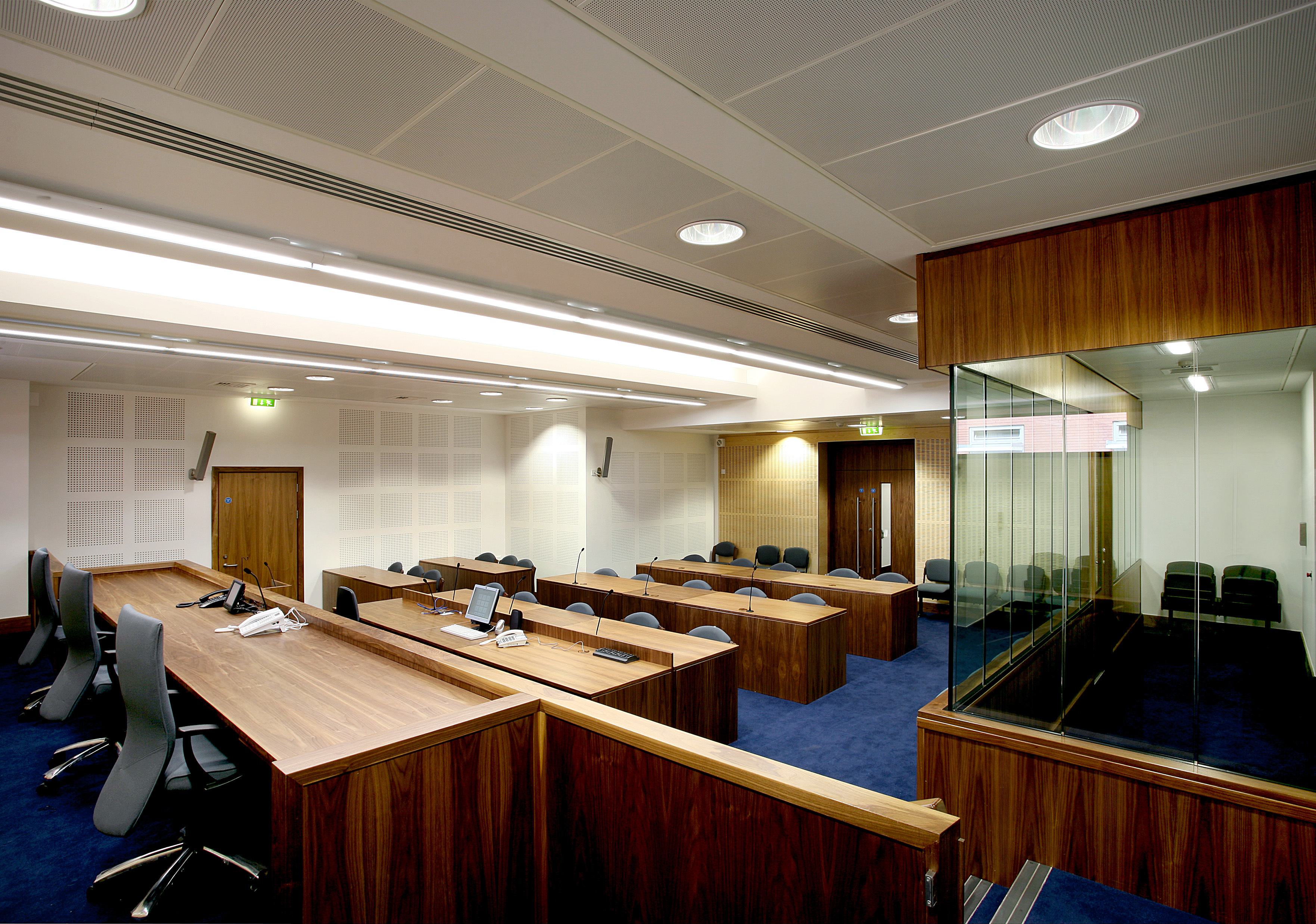
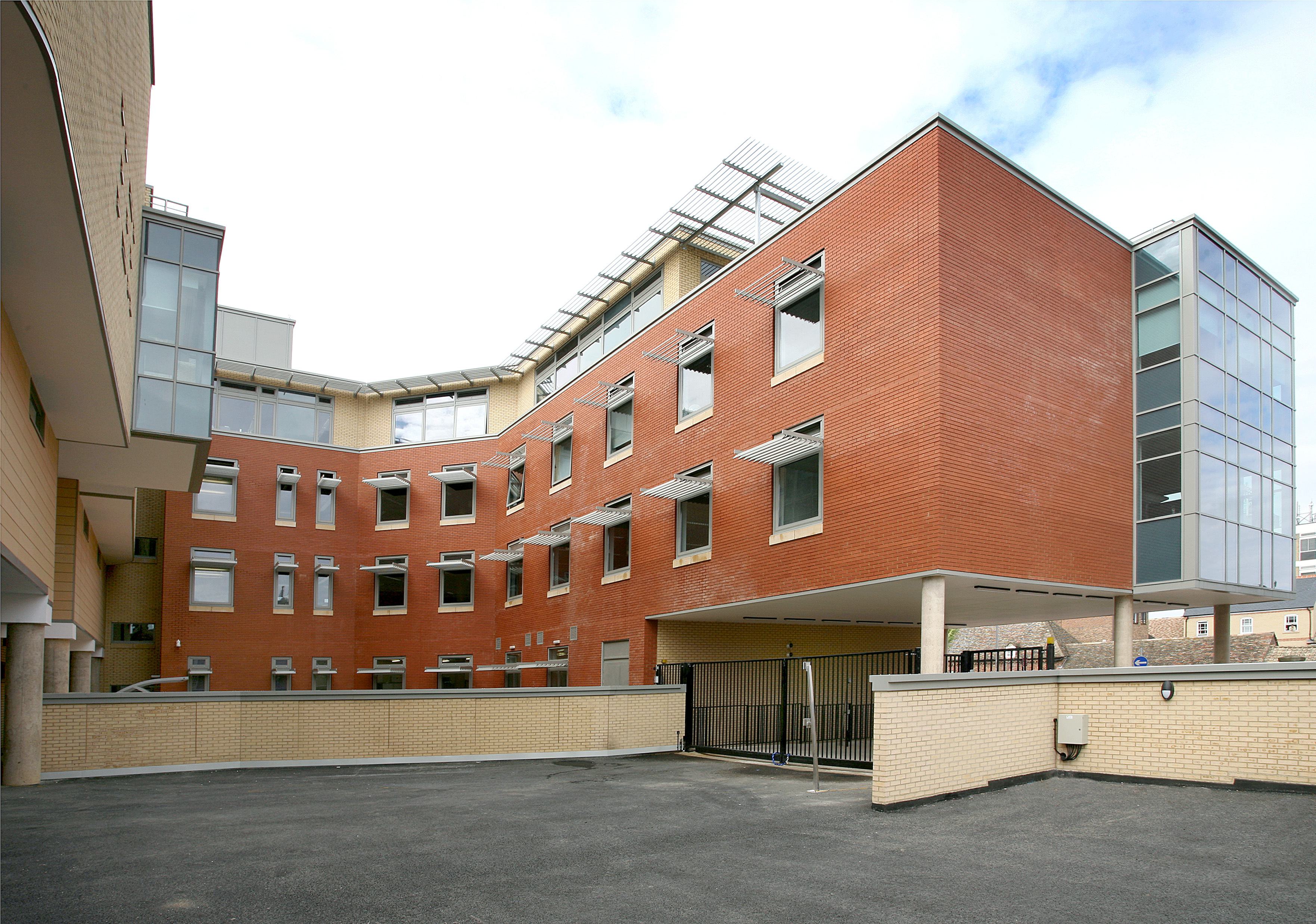
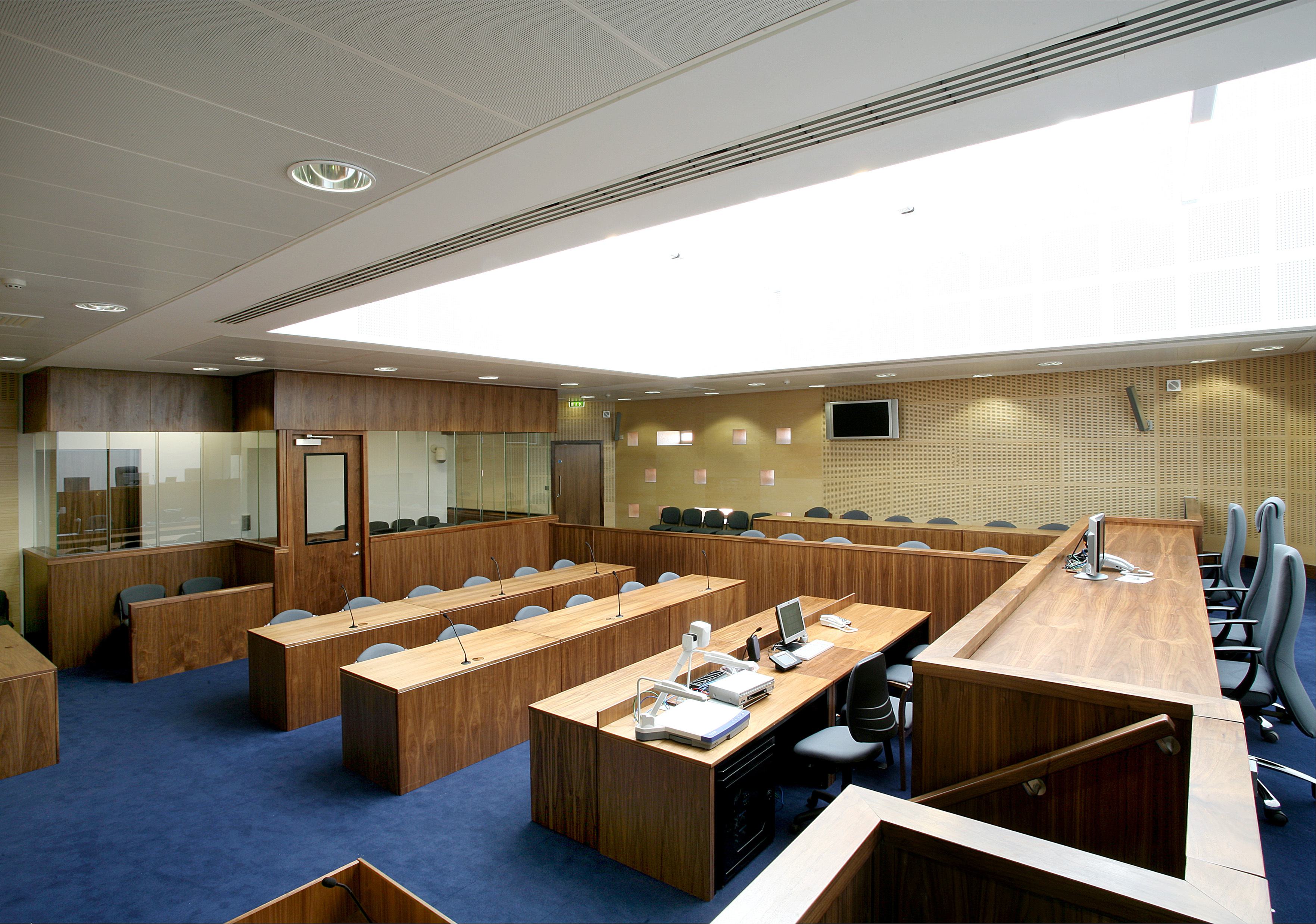
The design team has exercised considerable skill in successfully knitting a large modern building into the townscape of a historic market town. The design was developed through close consultation with the local planning authority, Historic England, local interest groups and Chartered Association of Building Engineers (CABE).
The project necessitated detailed discussions with Historic England regarding the adjacent Grade II* listed Walden House in whose garden the court building is constructed. This project is an example of the concept of enabling development whereby the repair and refurbishment of Walden House was secured through allowing development within its grounds.
In addition to the court rooms and public areas, the building incorporates offices, retiring rooms for judges and juries and a custody suite with secure loading dock.
